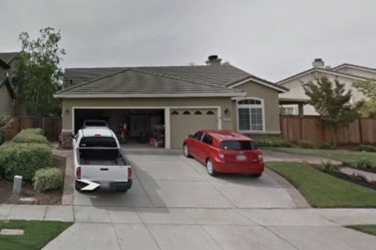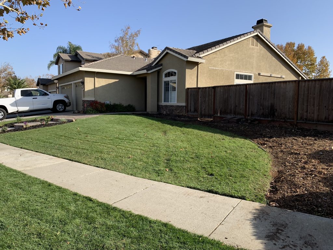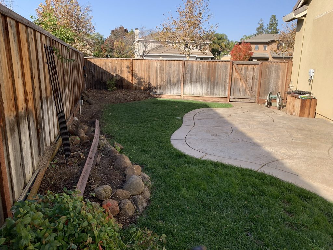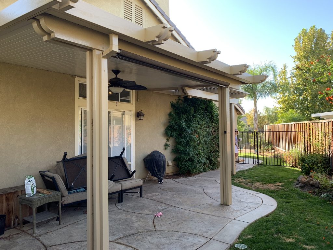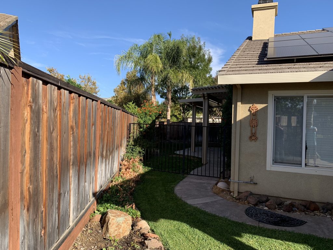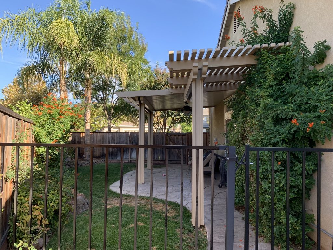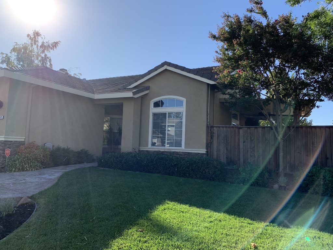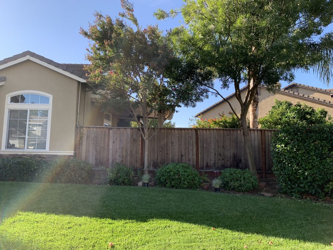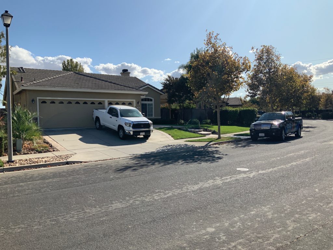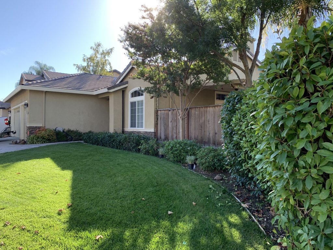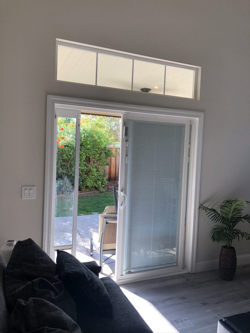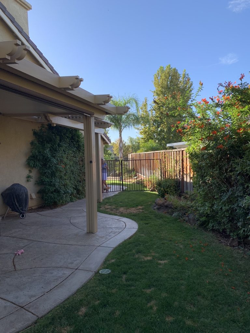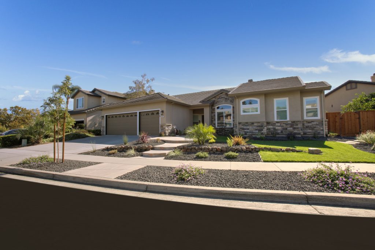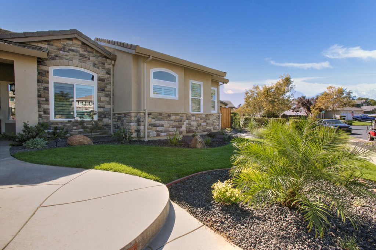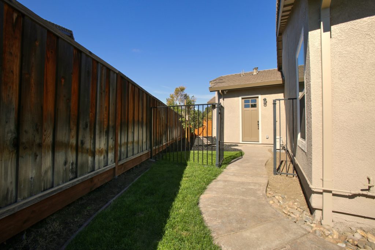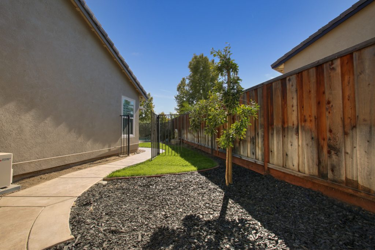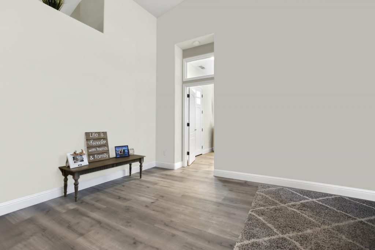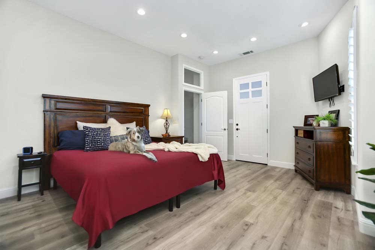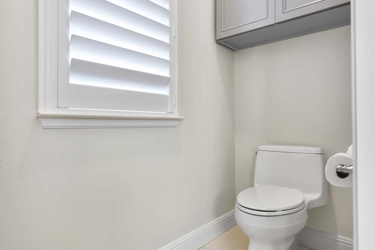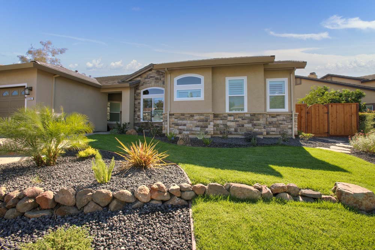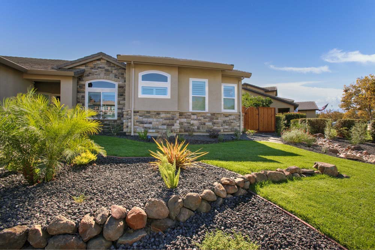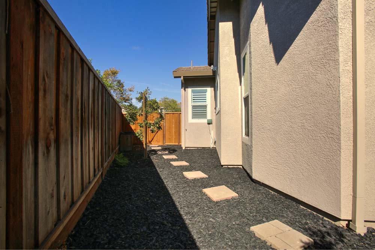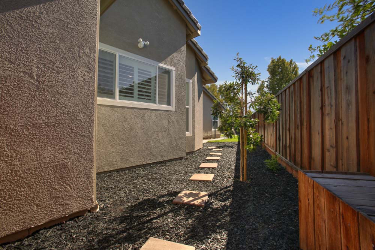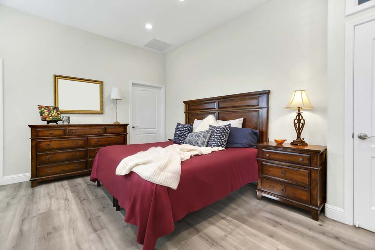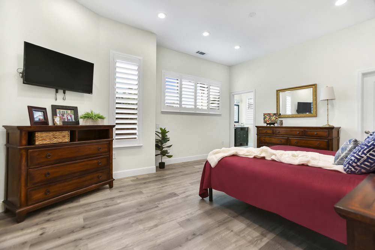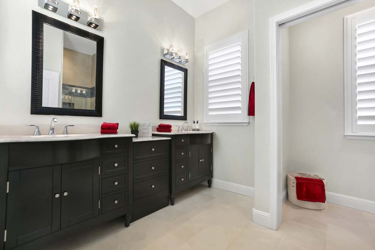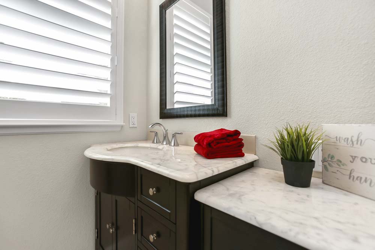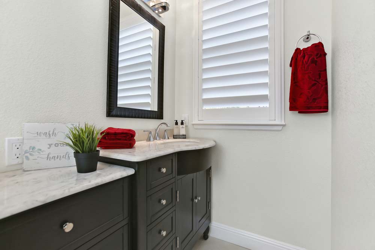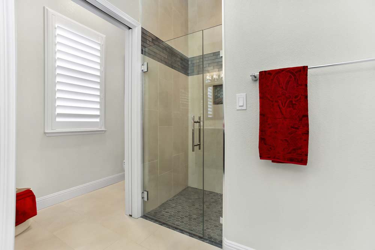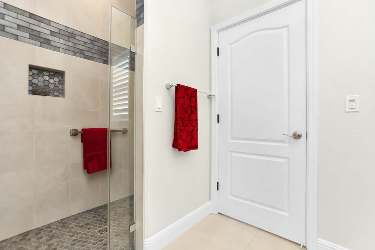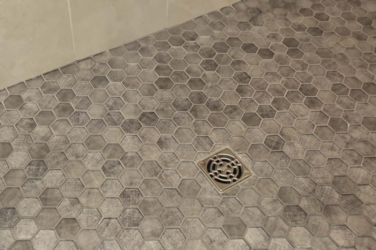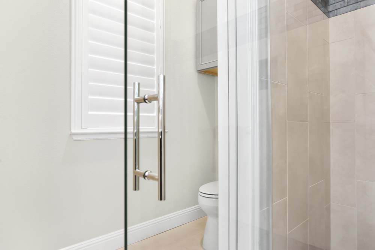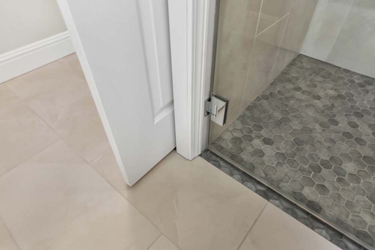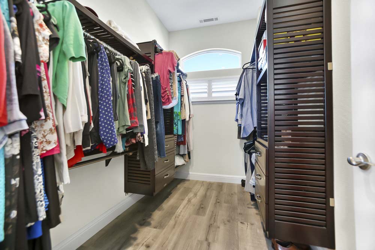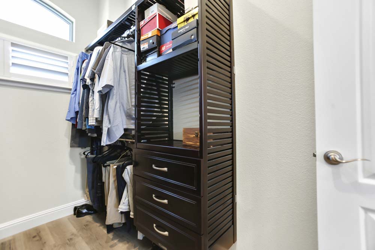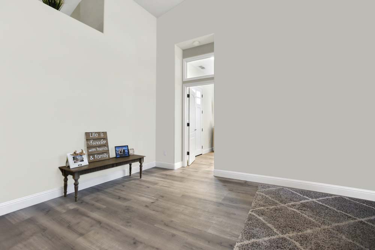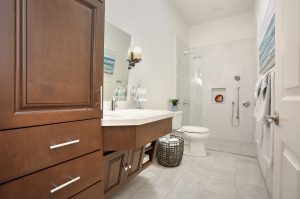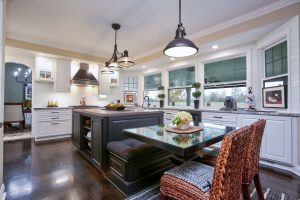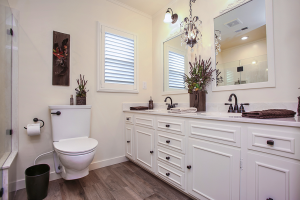The Brokers wanted to add a second master suite onto their home in Brentwood, CA. It was to be located away from the existing bedrooms to provide maximum privacy today and with an “aging-in-place” design in mind for tomorrow… so as they aged, they could remain in their home indefinitely.
Their forward-thinking plan was to eventually also utilize the existing master bedroom to accommodate a future in-home/live-in care giver.
Our solution was a beautifully designed 444-square-foot addition with a spacious bedroom, a bathroom with twin lavatories, a private toilet room, a roomy accessible shower and a large walk-in closet. The new master bedroom also included private access to the rear yard and lots of windows for natural light and ventilation.
When completed, the room addition transformed a newly-completed typical Brentwood home into a more custom-looking sprawling rancher with lots of curb appeal.
Outside, new roof configurations with multiple plains added both visual interest and value. Along with a new and appealing roof configuration, up-to-the-minute replacement windows and exterior trim – and the addition of multi-colored stonework – all came together to create a beautiful seamless transition from “before” to “after.”
Every exterior detail was attended to… from roof overhangs, gutters, down spouts and drainage… to the plaster finish, window trim and exterior lighting. Even water faucets, hose bibs and property irrigation received special attention.
The project also utilized every square inch of buildable space without encroaching into property setbacks that would have required planning approvals.
Inside, the luxurious new bedroom suite also featured a designer bathroom – with a hexagonal glass tile shower floor accenting the wall tile and a frameless clear glass walk-in shower enclosure – adding beauty, elegance and aging-in-place accessibility.
BEFORE GALLERY
The spacious walk-in closet included wood plank flooring and a top-to-bottom organization system with a place for everything.
Finishing touches included designer window coverings for the latest in window technology – providing lots of natural light and control during the day – and abundant dimmable recessed lighting overhead illuminating the nighttime evening hours.
When completed, homeowner Jim Broker commented, “We hired Carey Brothers Remodeling to design and build an addition for our four-bedroom home. It included a master bedroom, master bath and large walk-in closet that was recently completed.
It is beautiful and seamlessly blends into the existing house. Working with them was a pleasure… due to their high level of experience, superb design skills, quality of work and the integrity they brought to every step of the project.”
“I am very satisfied,” he adds, “and I’m a Home Inspector !”
AFTER GALLERY

