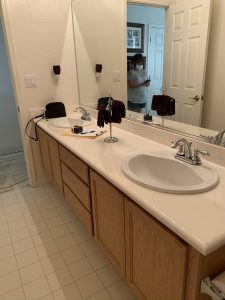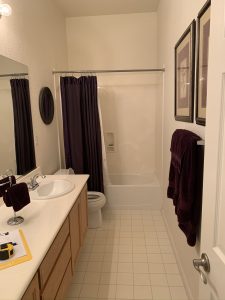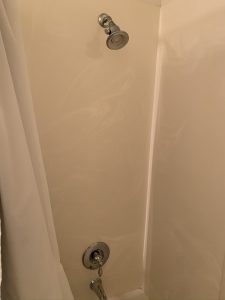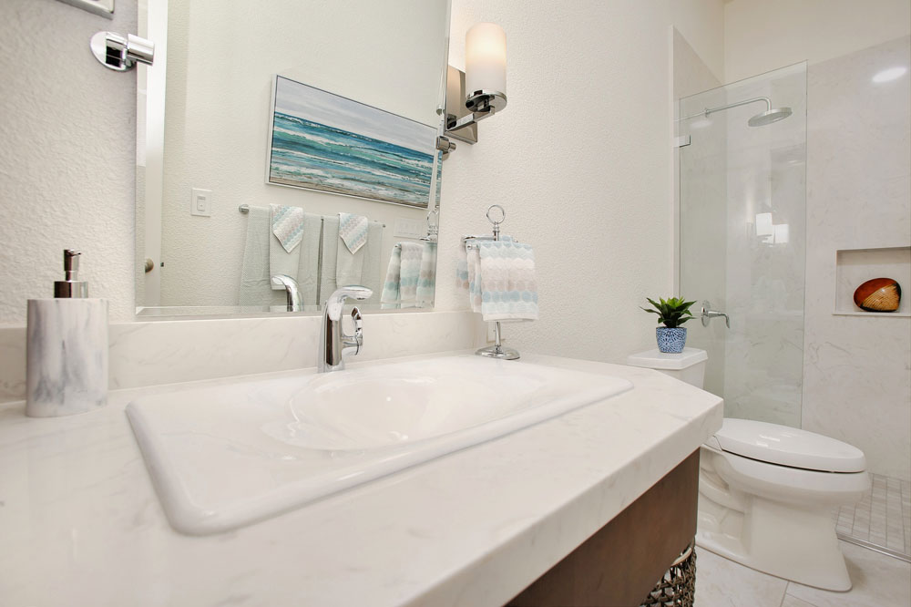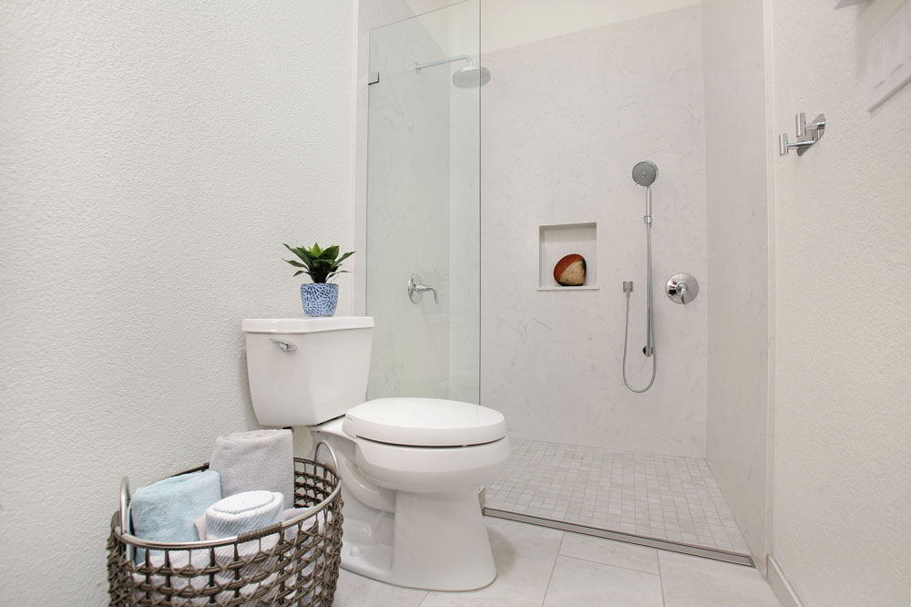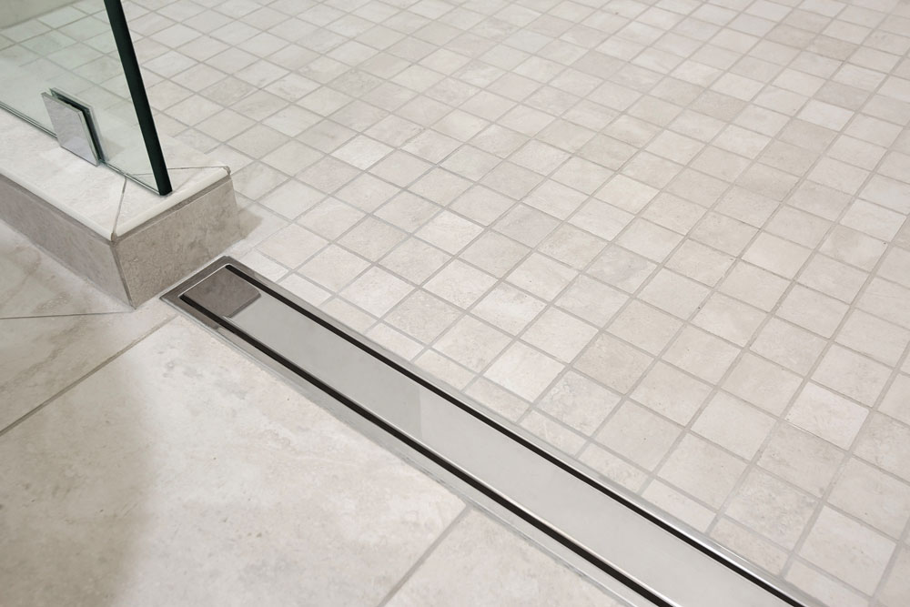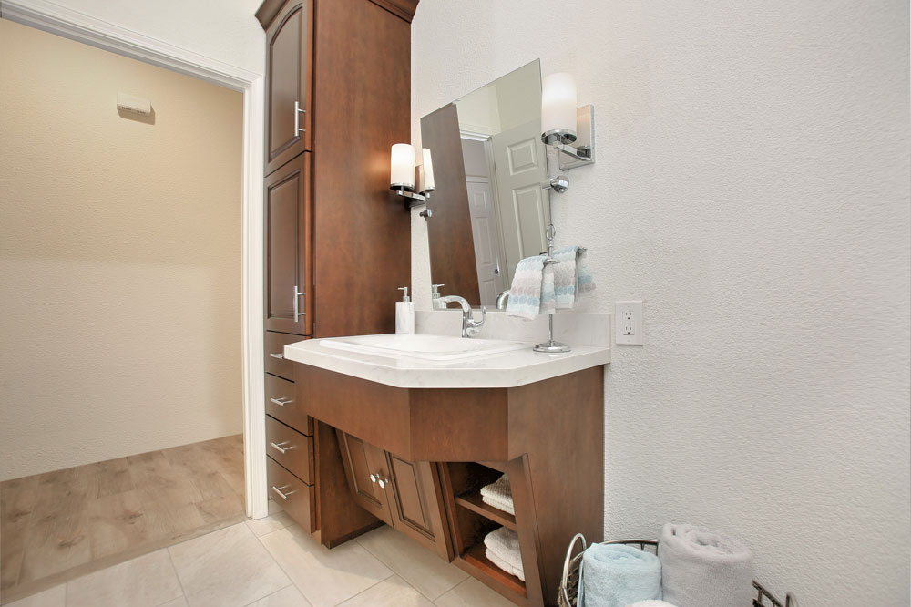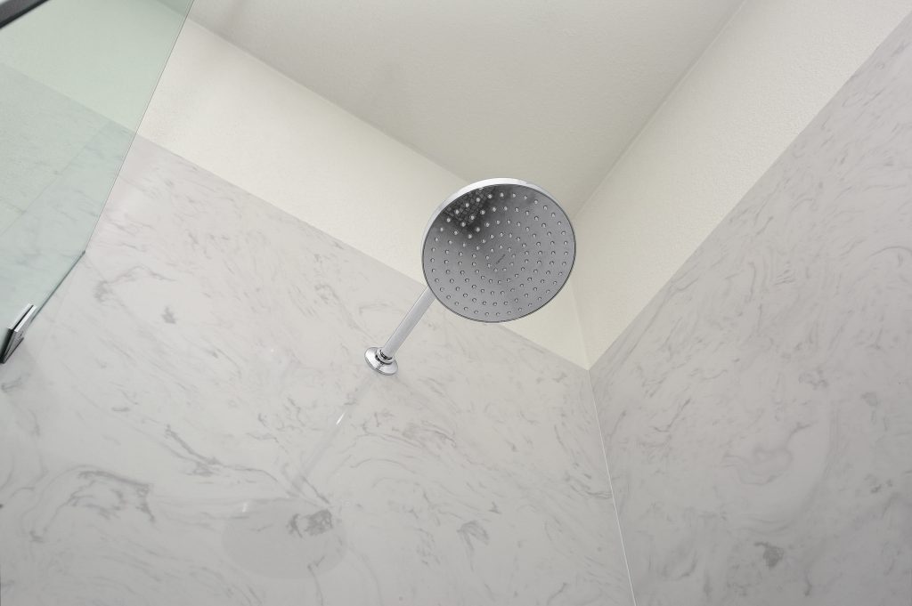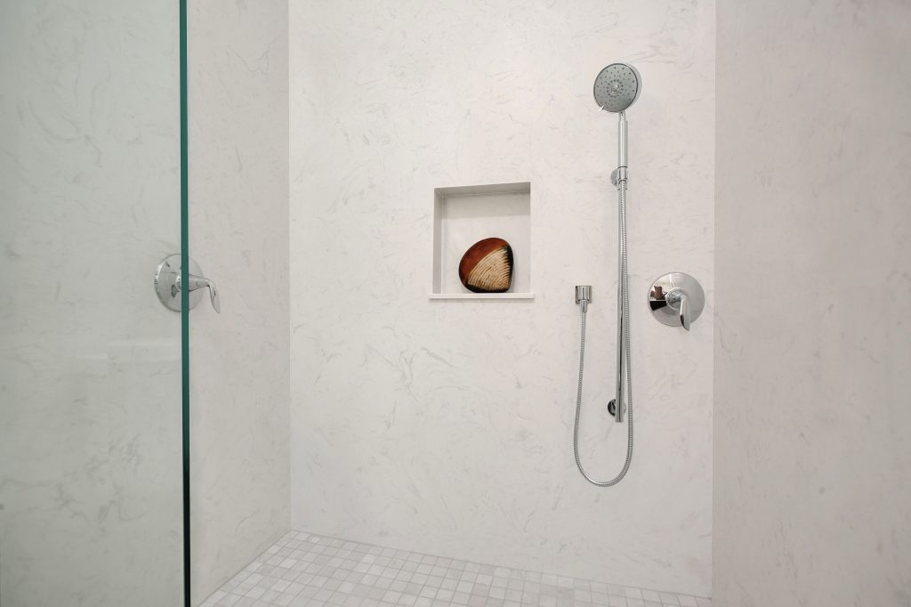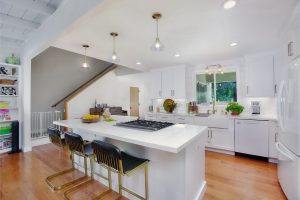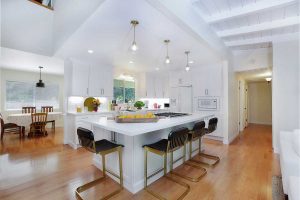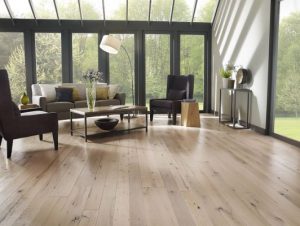Juanita Ruiz is the homeowner and her father, who is confined to a wheelchair, lives with her as well. The home had a full downstairs bath, which was basically in very good shape. But while the bathroom was great, Juanita wanted to make it fully accessible for her dad too.
The Americans With Disabilities Act of 1990 ushered in an awareness and host of guidelines and specifications for making all structures more accessible for any and all types of disabilities. This ranged from easy-access ramps to wider doorways and a vast array of thoughtful changes all throughout both homes and businesses.
“With this in mind, we began to review and evaluate various project requirements to meet the needs of Juanita’s Father,” stated project designer Carol Carey.
BEFORE BATHROOM IMAGES
It would involve converting the bathtub to an accessible shower with no threshold. We also needed to create a custom vanity that a wheelchair could go beneath and to replace a long vanity with accessible cabinetry space for towels and storage. The toilet also required reconfiguration to allow for wheelchair maneuverability.
The goal was three-fold: access, comfort and dignity. And we accomplished all three…
while also creating a beautiful new designer bathroom without a hint of anything that looked and felt clinical or institutional.
There was no compromise of beauty for function… and nothing that would catch the attention of even the most discriminating guest. It simply requires making logical common-sense adjustments that mean everything to a challenged individual.
Step one involved some structural issues, such as converting the tub drain to a larger drain for the shower (as required by code) and moving the drain location. Moving the toilet also required going into the slab and accessing the plumbing with a lot of pre-planning beforehand (slab x-rays, a drain locating specialist, and concrete boring, to name a few). Big job, but worth the effort.
There were structural changes too. The entry door was widened for wheelchair access and the walls reworked with solid blocking between the studs, for handrails and such, that would eliminate any risk of failure.
The end result was vastly improved function and accessibility, with a host of beautiful finishes and beautiful easy-to-maintain, attractive and durable, cultured stone shower walls and a tile shower floor with a linear drain and a clear glass frame panel as a shower screen. It also featured two shower control valves, with a lower one for Dad plus an adjustable height hand shower and a gentle “rain” showerhead.
The new vanity was custom made, designed specifically to meet the client’s needs. Today, the wheelchair easily goes below the vanity, still allowing ample space for towel storage below. The countertop above is cultured stone that smartly matches the shower walls with a contemporary self-rimming shallow sink bowl, by Kohler, that is not only beautiful – but functional as well. “Anything too deep is difficult for someone in a wheelchair and a shallow bowl is more user-friendly for someone who has mobility and/or access issues,” according to Carol Carey.
A unique pivoting wall mirror allows viewing whether you’re sitting in a wheelchair or standing upright. We also added two beautiful energy-efficient LED wall sconces on either side of the mirror for terrific lighting.
A host of designer bath accessories included robe hooks, towel bars, toilet paper holders, added (again) with both access and beauty in mind.
Finally, we improved ventilation with a high-efficiency, quiet exhaust fan so that the interior air quality and moisture control would be the best that it could be.
“It turned out to be a really splendid project. One that brought my entire family a tremendous amount of satisfaction. Especially my Father, who now could fully enjoy a home that was designed and created for him too,” stated a joyful Juanita Ruiz.

