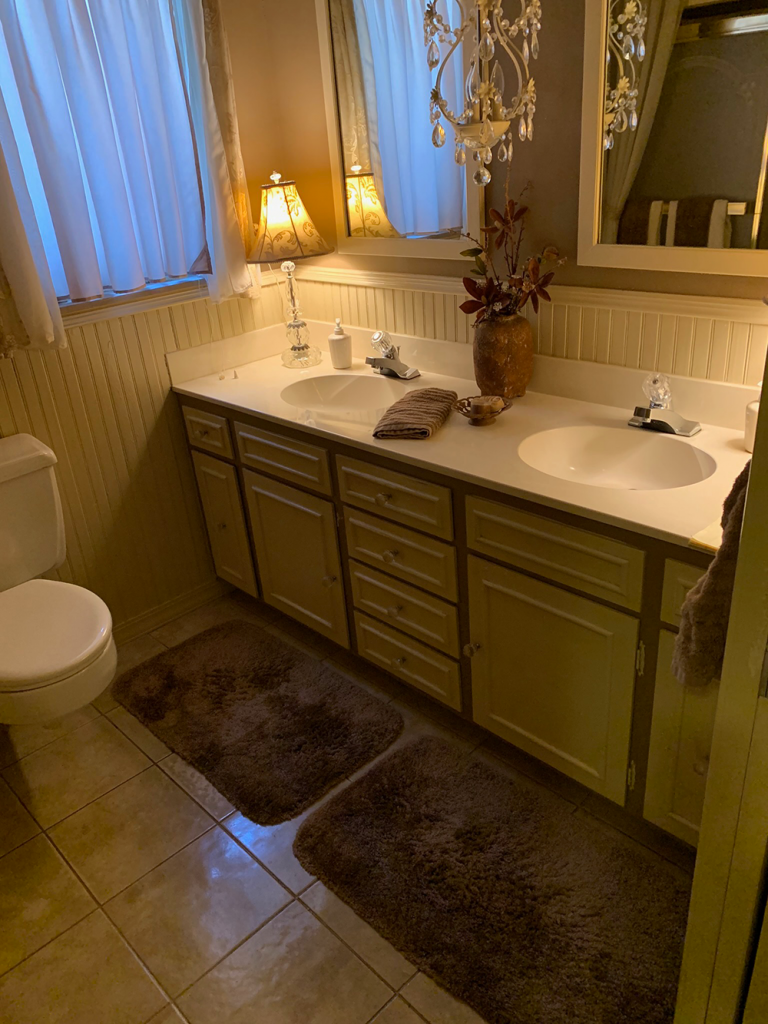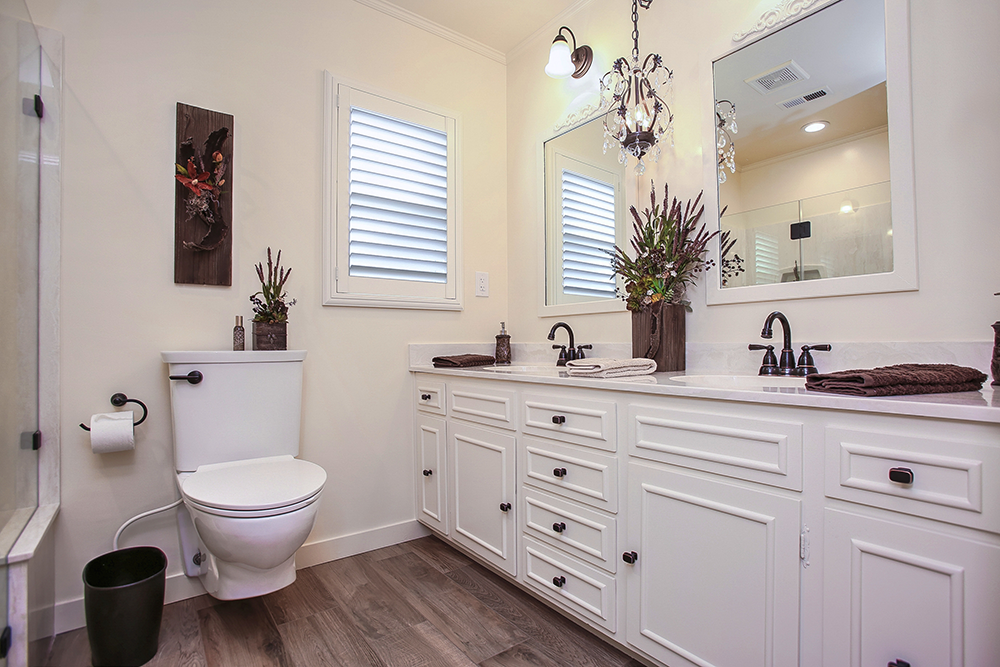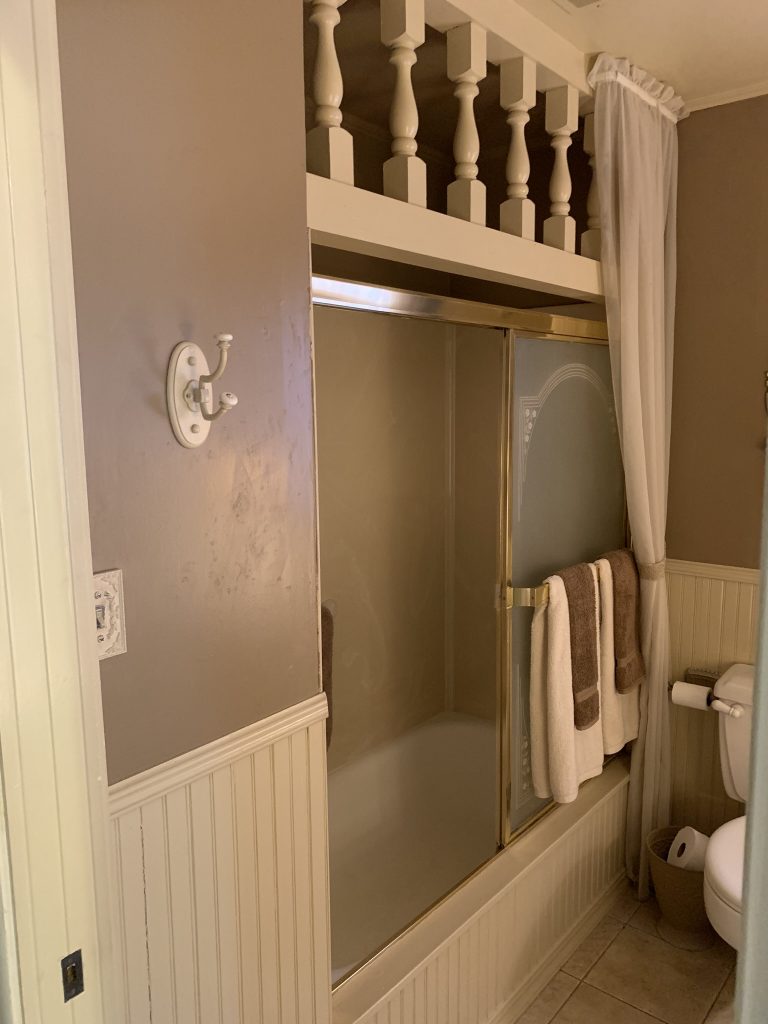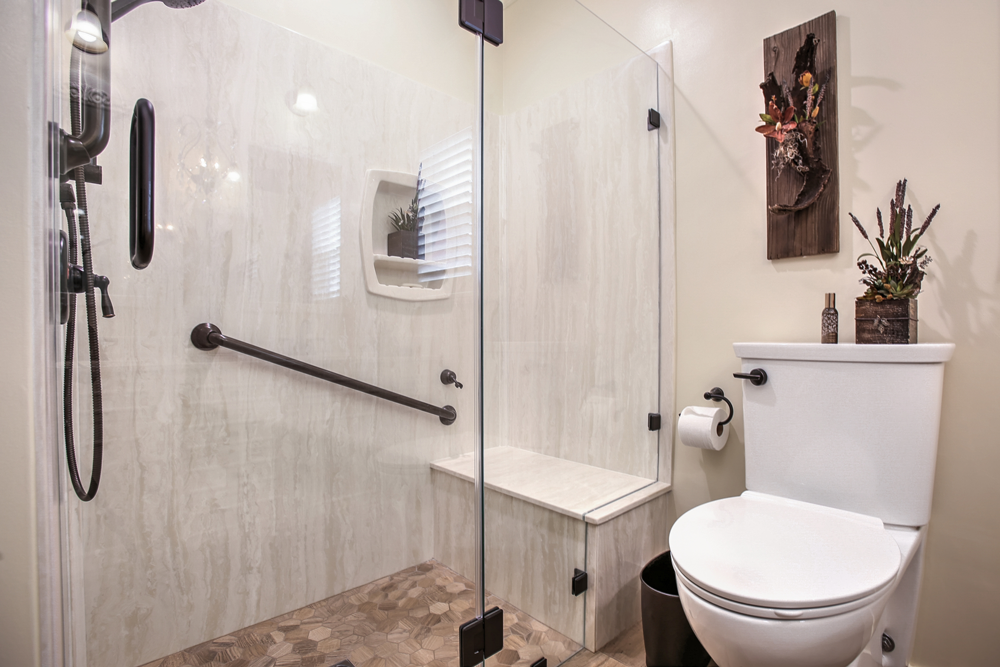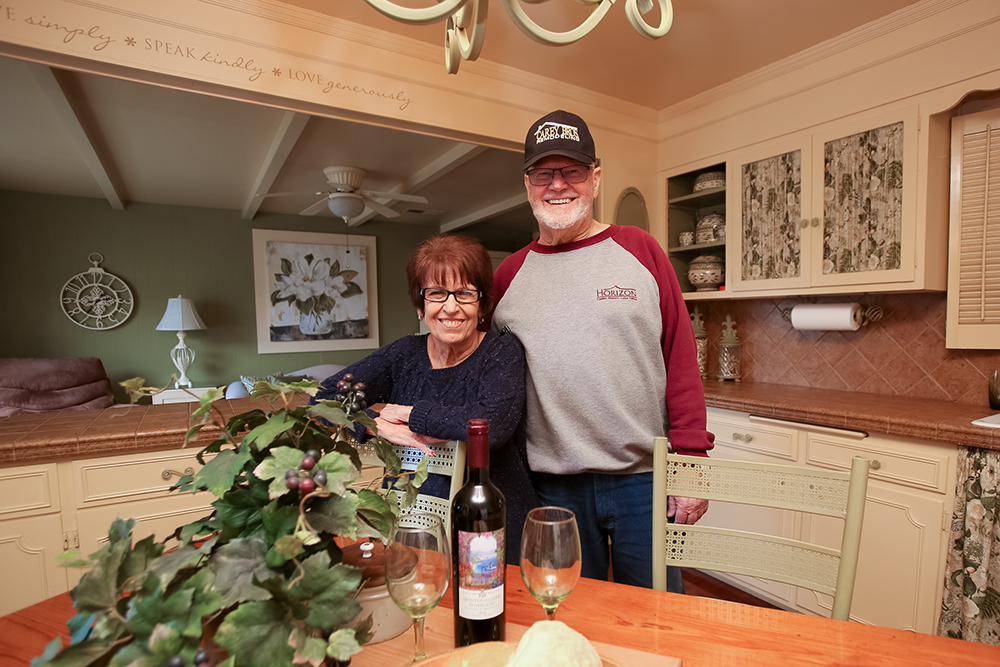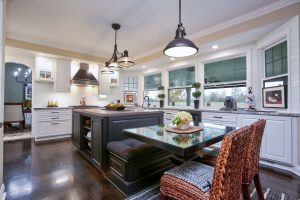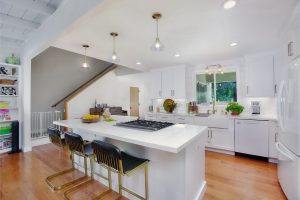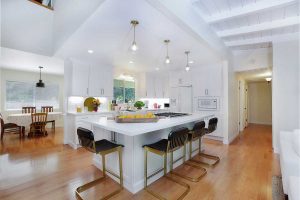High school sweethearts Jack and Roberta Byer have lived in their downtown Brentwood home since 1964. Today, with two grown children, these empty nesters wanted to update their aging 56-year old single bathroom to a model home-worthy personal retreat ready for many more years of relaxation and comfortable aging-in-place.
Special needs were primary design considerations that included improved accessibility.
The result: A sleek glass enclosed curb-less shower – with a built-in bench, hand shower and safety grab rails – that replaced the old tub and sliding shower door. A clean white theme, with bright energy-efficient lighting, included refinished cabinetry and the latest in one-piece floor-to-ceiling cultured marble shower walls and designer porcelain tile flooring.
“When creating a design solution for Roberta and Jack,” notes Carey Bros. Kitchen & Bath Design Specialist Carol Carey, “our goal was to design a safe and accessible space that would be stylish, yet not appear institutional.”
A special challenge for Team Carey was to keep the Byer’s one-bathroom home operational at all times during construction. Mission accomplished!
“I’m short,” notes Roberta. “They designed everything to accommodate me and make me feel much safer. The bench in our shower is my perfect height. They literally measured me and built it custom.”
“Every day, they cleaned up all the sawdust inside and out before leaving,” adds Jack. “They even hosed off the flowers. Who does that?”
Together, and pretty much in unison (from decades of togetherness) they added, “We recommend Carey Bros. Remodeling to family and friends all the time!”
