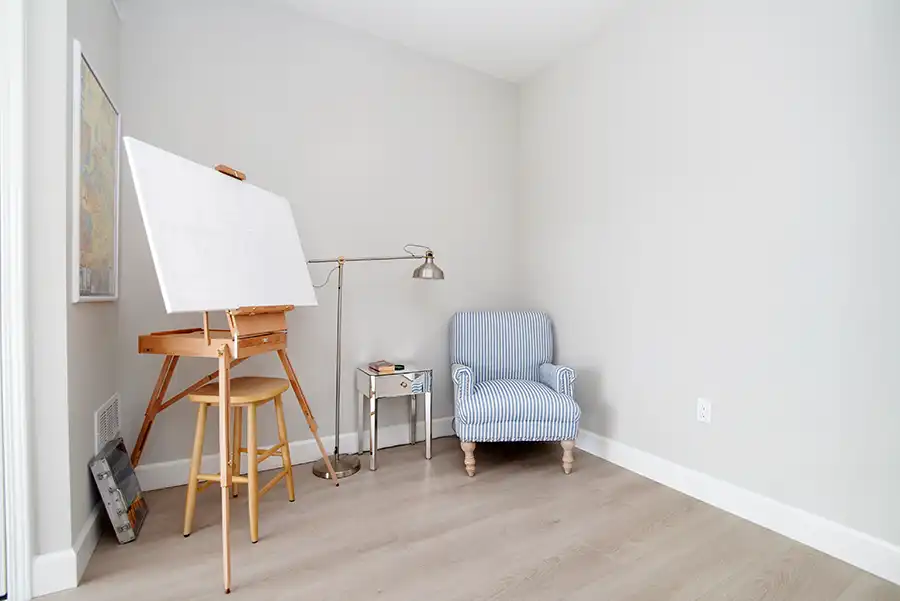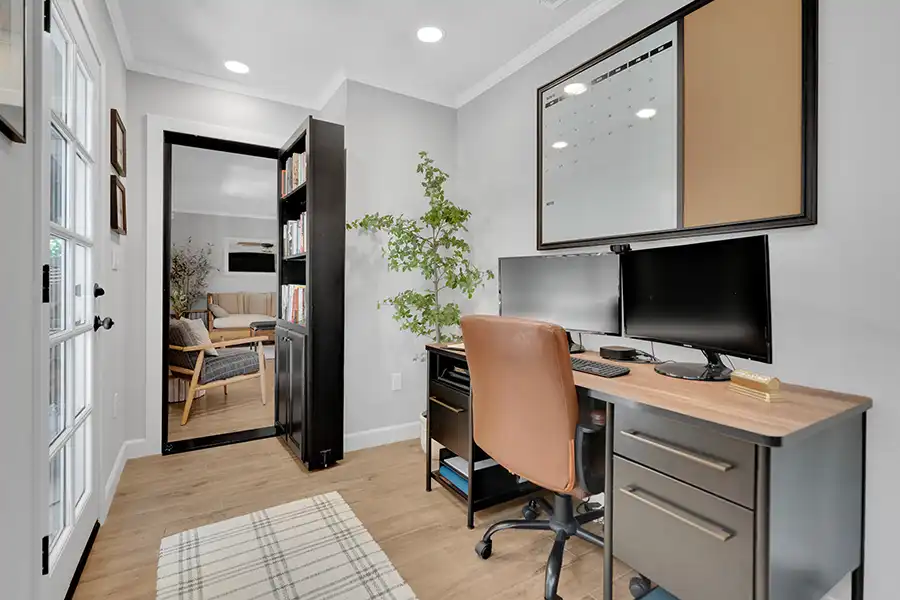
by April Bell | Dec 7, 2024
return to gallery High Ceilings Become Extra Space Brentwood, California Scope: This growing family was running out of space. Mom needed an office space (that doubles as a kid’s chill-out space), and a new bedroom for their daughter, who will soon be off to college,...

by April Bell | Nov 7, 2024
return to gallery Garage Flex Space to Home Office Bethel Island, California Scope: A tandem garage morphed into a cozy home office in this new build. However, the family room’s small windows totally blocked the gorgeous water view! Solution? Sliders galore! We...

by April Bell | Nov 6, 2024
return to gallery 1950’s Rancher Revival Brentwood, California Scope: Nestled in the heart of downtown Brentwood, California, a quintessential 1950s rancher has undergone a remarkable transformation, merging classic charm with modern functionality. This remodel...

by April Bell | Nov 5, 2024
return to gallery Downtown Brentwood Oasis Brentwood, California Scope: This cute little 2-bedroom, 1-bath home needed some serious space for this awesome couple, plus an extra bathroom. We totally transformed their “u”-shaped home into a cool rectangular...

by April Bell | Dec 6, 2023
return to gallery Sad to Spectacular Whole House Addition and Remodel Oakley, California Scope: Let’s dive into the transformation of a 1970s split-level, 4-bedroom, 2.5-bath ranch house on a 1.23-acre horse property. The property was left vacant and was abused by...






