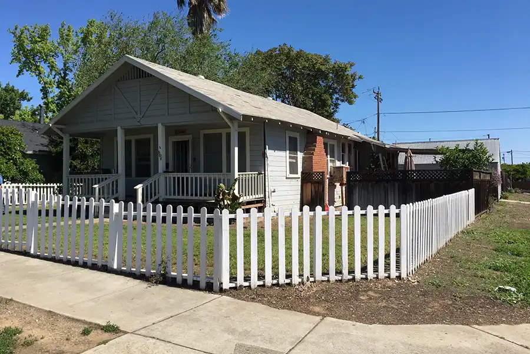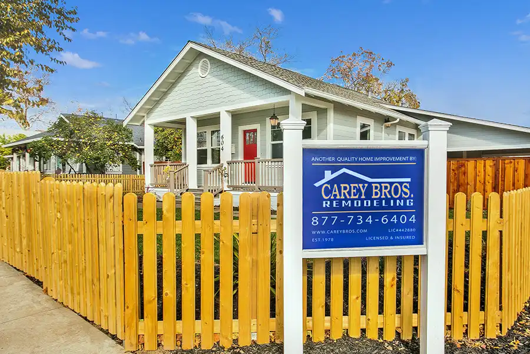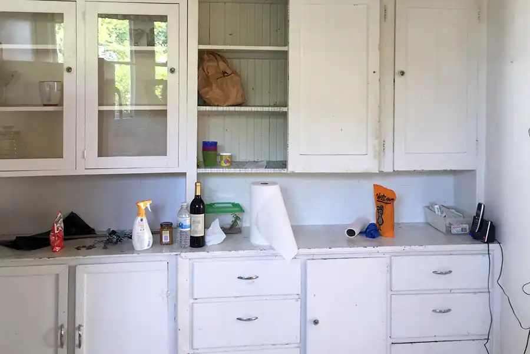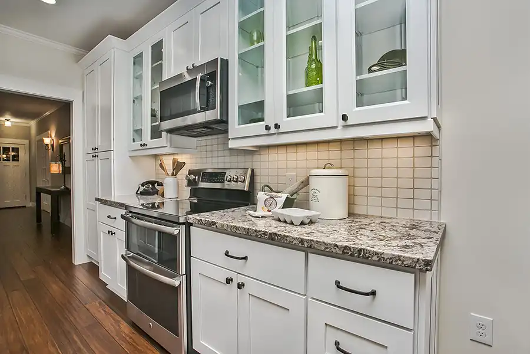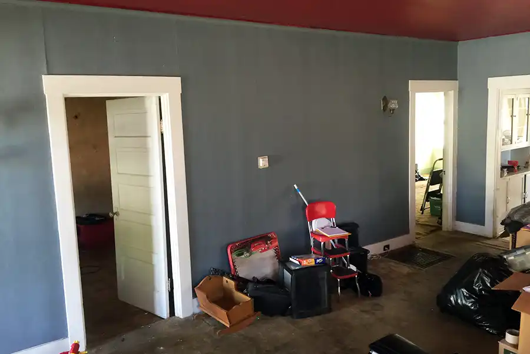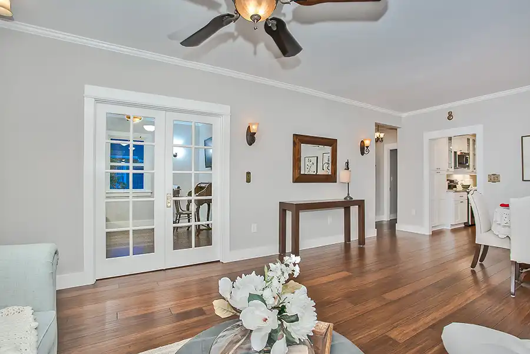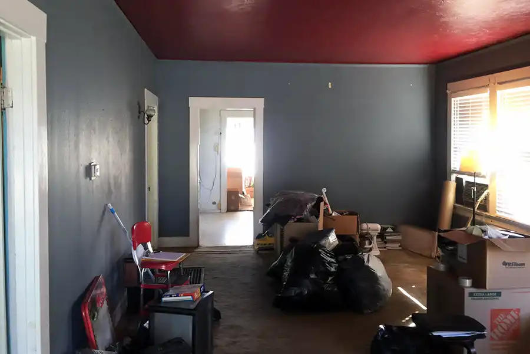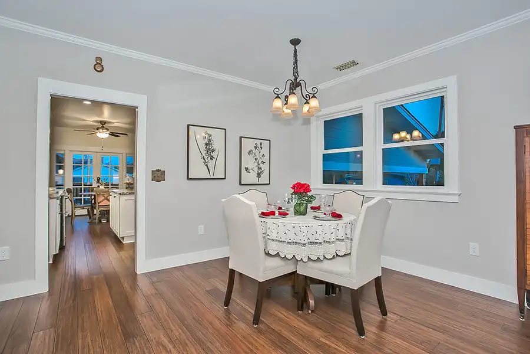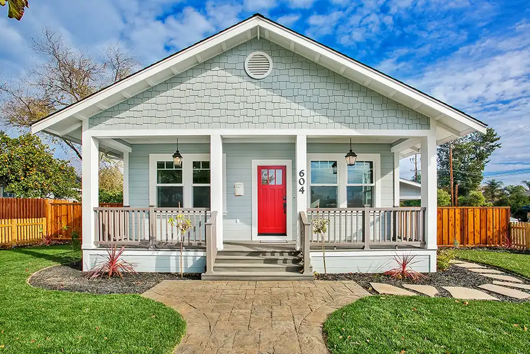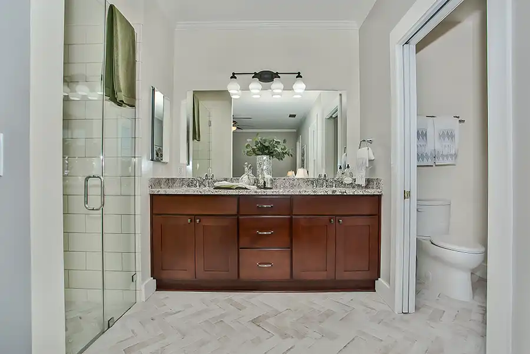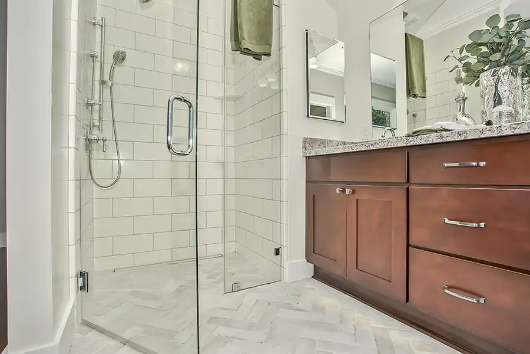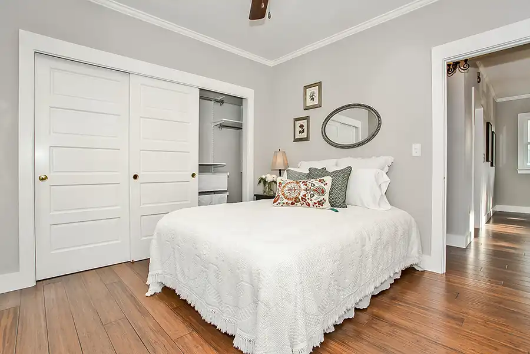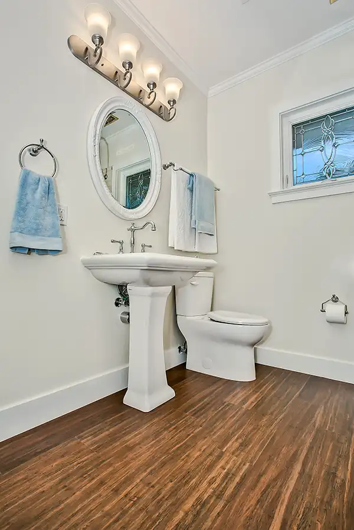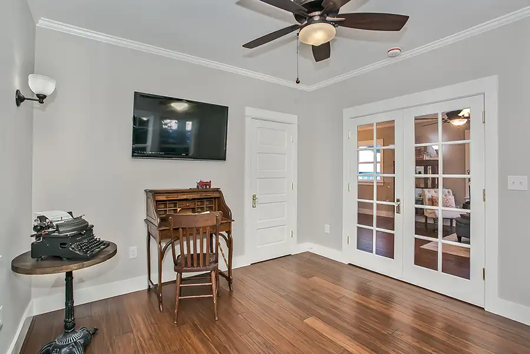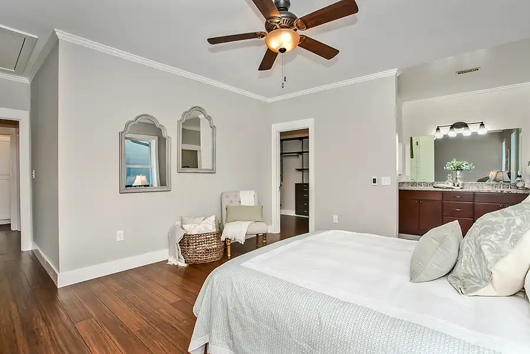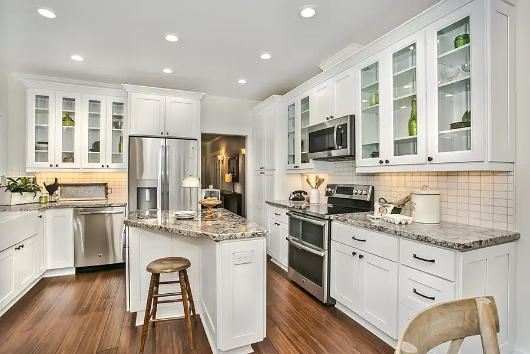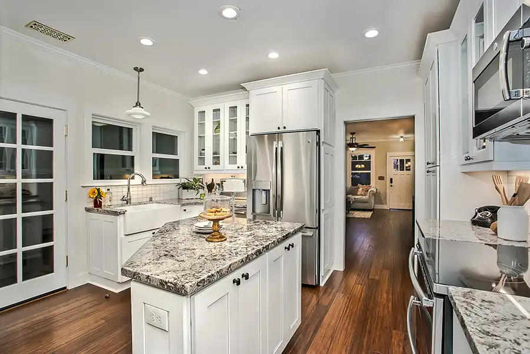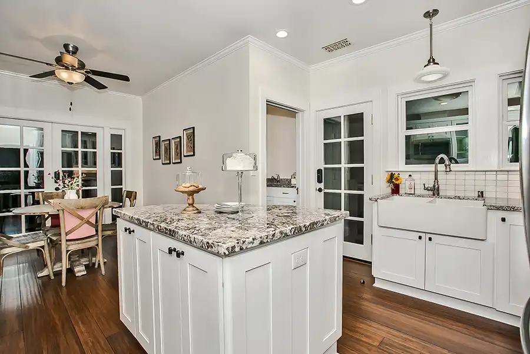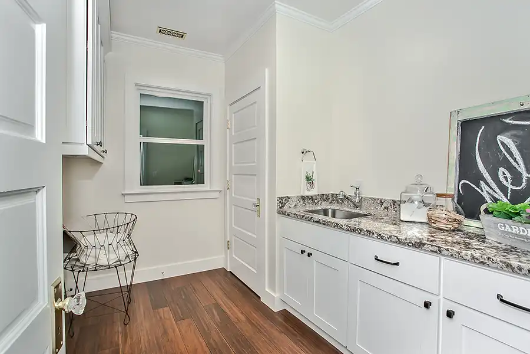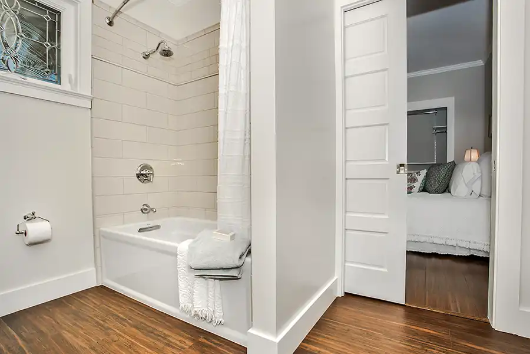Restore My Turn-of-the-Century Home
Brentwood, California
Scope: This project involved the complete reconstruction of a 100-year-old home, plus two major additions, doubling the building area.
The couple purchased the dwelling from their Aunt. Several years passed, and they decided to move, but they didn’t want to give up their first home. They invited their daughter to occupy the aging residence during their absence. As time passed the tiny home fell into severe disrepair.
After over twenty years, they returned home and decided to restore the property from top to bottom.
In the planning phase, we met and discussed options. It was decided to add a full master suite, a 1,000-square-foot detached workshop, a wood deck at the back of the house, and a 400-square-foot covered patio. We also determined that the home’s original architectural character had to remain unchanged.
The structural condition of the building was deplorable. The roof was sagging over six inches, the exterior walls were tilted over an inch-and-a-half, the foundation was cracked in three locations, and the floors bounced. The wood windows didn’t operate properly (and were single-pane), and the exterior siding looked like a patchwork quilt in several locations. Once the wall and ceiling material was removed, we discovered knob and tube wiring, outdated and outmoded plumbing, and the floor, wall, ceiling, and roof framing were far below standard.
We started beneath the home in the crawl space. We added new concrete piers and doubled the number of floor framing members. We repaired the foundation breaks and replaced some. The wall studs, which would normally be 16” apart, were spaced three to four feet apart.
Additionally, we substantially increased the ceiling framing and added dozens of new roof rafters. While in its’ shell state, we jacked up the sagging roof and straightened the tilted exterior walls. We replaced every bit of electrical wiring, water pipe, and sewer line and added internet wiring, central heating, and air conditioning (hidden in the attic). We replaced all the windows and exterior doors, repaired and replaced all the exterior siding and trim, and rebuilt the old-fashioned wood front porch. Also, we brought in new water, sewer, electrical, and gas lines from the street to the house.
Before installing the new drywall, we added upgraded interior wall insulation to deaden sound from room to room. After the drywall was finished, we installed all new period solid wood doors and frames and glass doorknobs. Period light fixtures and sconces were used, and the wall switches in the entry, living room, and dining room were push/push style with solid brass cover plates.
The kitchen, the bathrooms, and the laundry were all 100% brand new. And, of course, period architecture.
Hardwood floors and wood baseboards were installed throughout the house, with matching vinyl planks used in the guest bathroom and laundry. The primary bath included an accessible “curbless” shower for aging in place and a herringbone tile floor. From the window trim to the baseboard to the crown molding, every detail was meticulously designed and installed to give the feeling that you were in your great-grandmother’s house.
Since we completed our work nearly a decade ago, a restoration trend has begun in the neighborhood that continues to this day.
Designer: Carol Carey
Lead Craftsman: Matt Keesis, CRPM
Before & After
