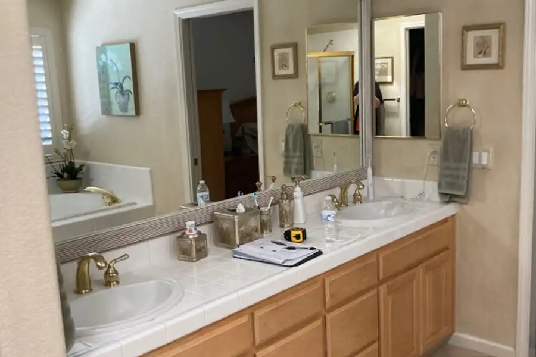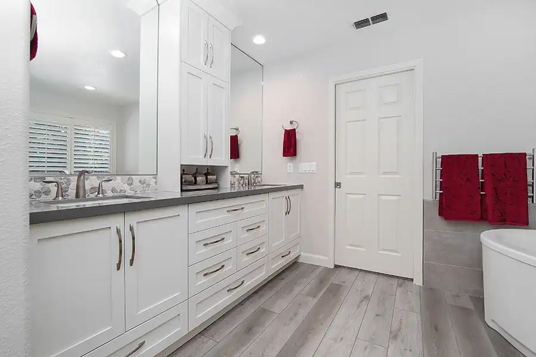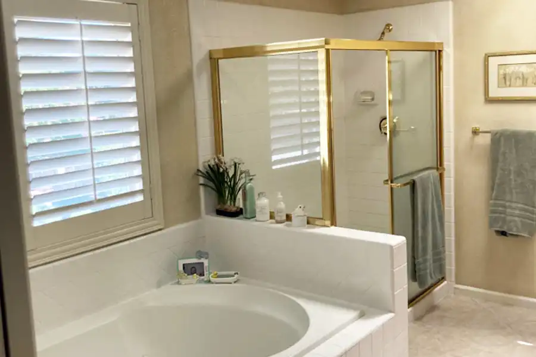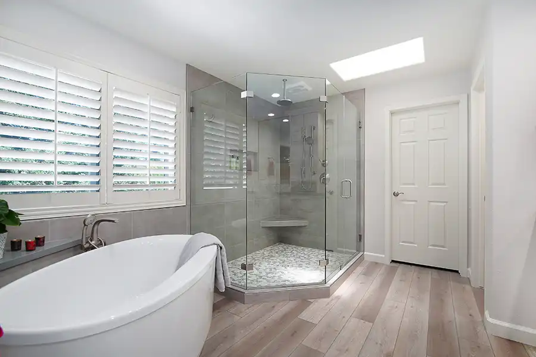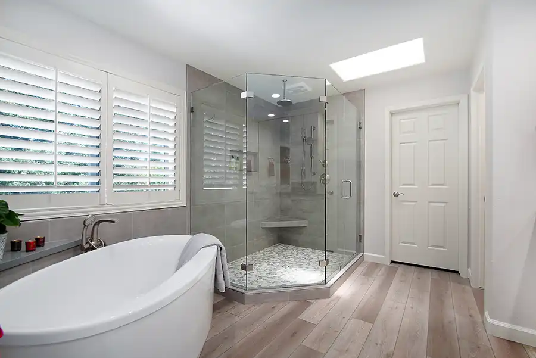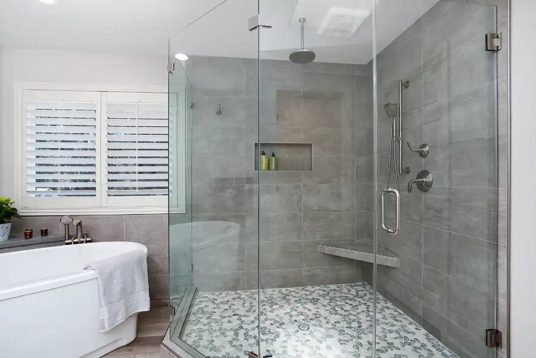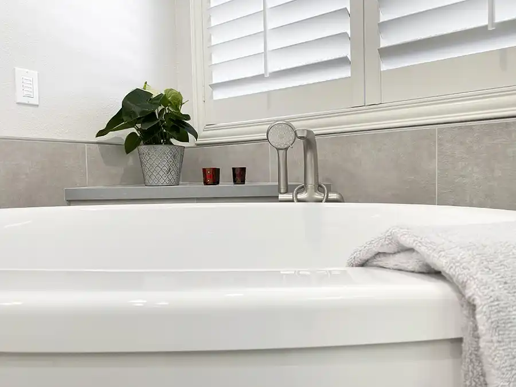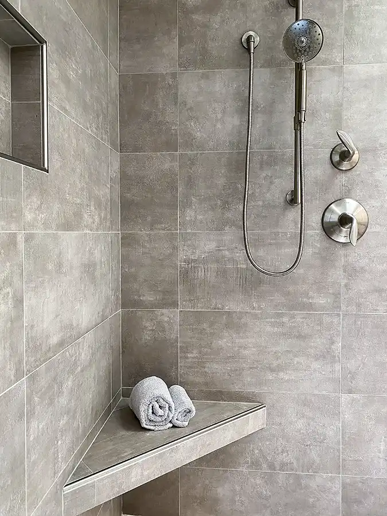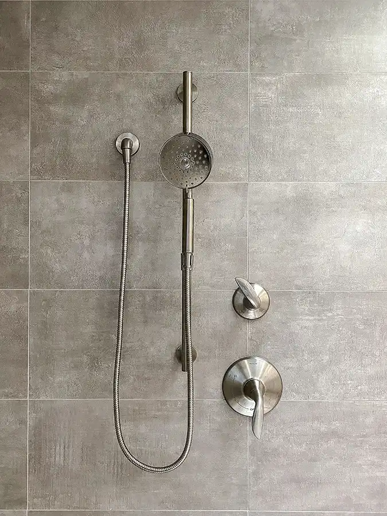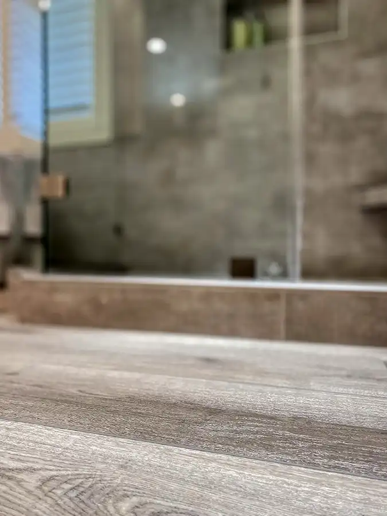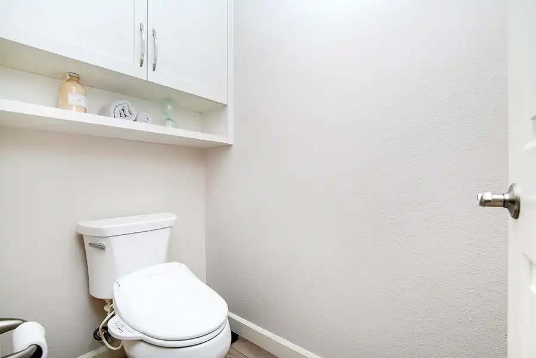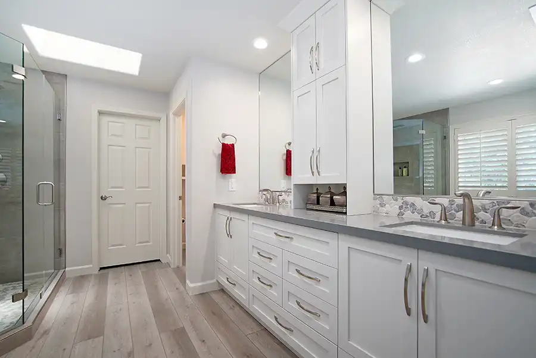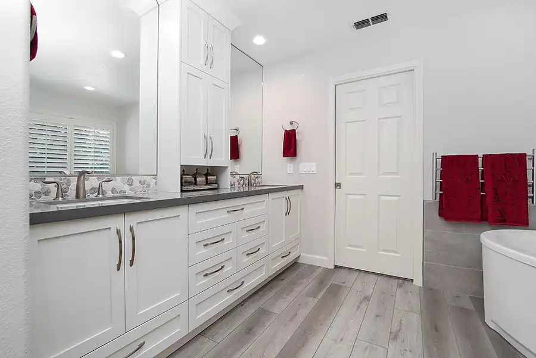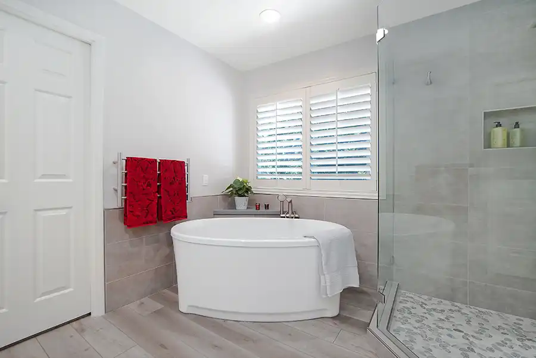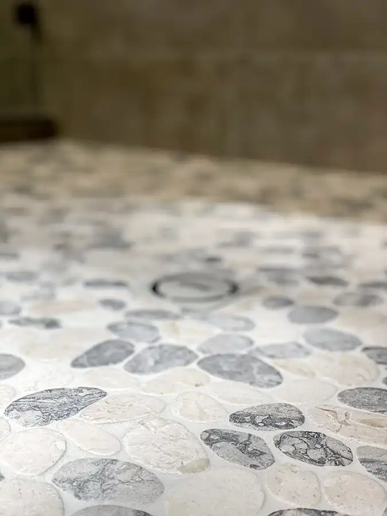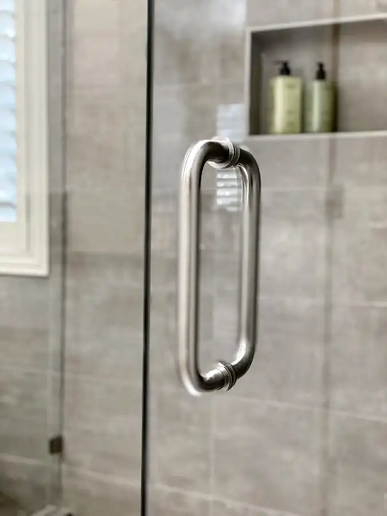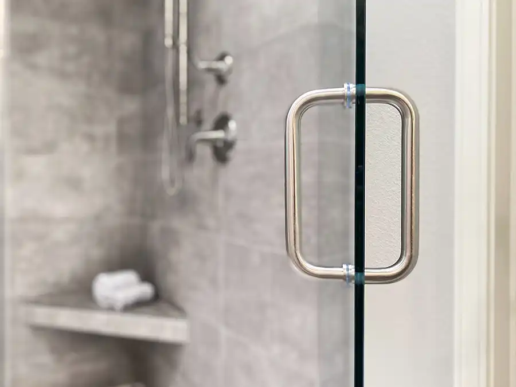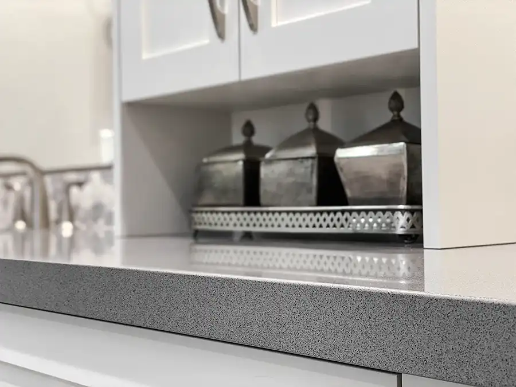Beautiful Transitional Bath Remodel
Alamo, California
Scope: This couple was tired of their old platform tub and cultured marble shower, which was too small. With some adjustments, we were able to make the space much roomier and give the illusion of it being larger. The new insulated tub encourages them to use it more, and the nearby towel warmer makes getting out more comfortable. The addition of a large niche for their products and a small corner bench tucked out of the way makes their daily showers much easier. Furthermore, the extra cabinet tower provides more storage space than they had before.
Features: In the bathroom, we made several enhancements including replacing the platform tub with a freestanding tub and enlarging the shower. We also angled the tub and shower to optimize space in the long, narrow bath. Adding a corner bench and niche brought functionality and elegance to the space. The shower is now completely frameless with a special finish to control water spots, and we used a pebble shower pan for added style. A handheld slide shower faucet was installed to accommodate users of different heights, and the freestanding tub now has an insulated interior to maintain heat. Additionally, a countertop tower provides extra storage and separates the two sinks, while a towel warmer was conveniently placed near the tub. Lastly, we included a custom-built corner shelf for bathing items and installed a floor-mounted faucet and handheld shower for added convenience.
Designer: Alisa Harvey
Lead Craftsman: Matt Keesis, CRPM
Client Testimonial: “We met the Carey Team over 2 years ago when we were interested in a remodel. They prepared several designs and proposals. We ended up remodeling our family room, fireplace, flooring and master bath. The projects came out great: high quality with all details attended to, leading to a big transformation in our home. Alisa, Carol, James, Matt and the rest of the Carey Bros. team were great to work with, keeping us informed daily and helping us choose the right materials. They are definitely a complete ”start to finish” project team that we’d highly recommend!” -Louis L.
Before & After
