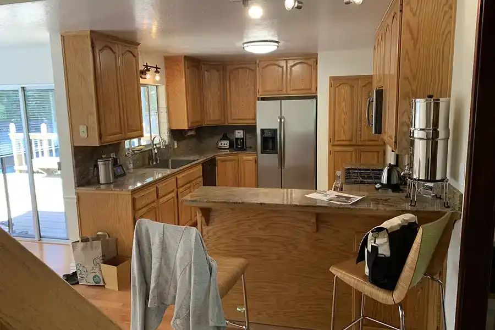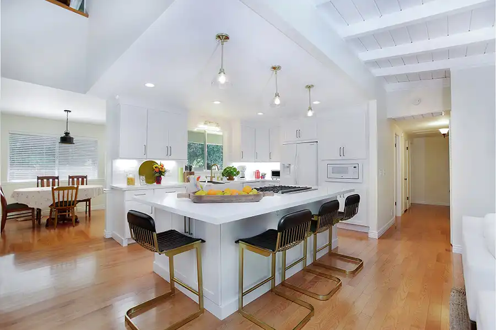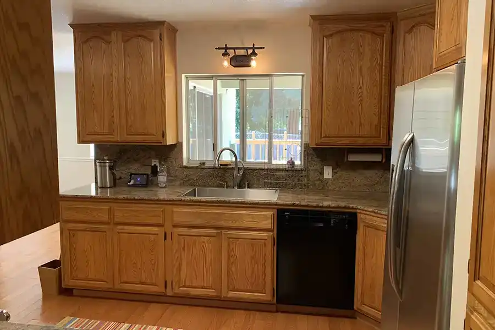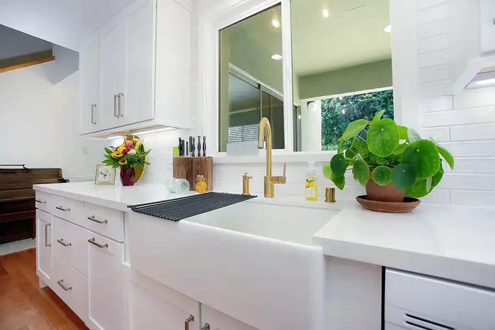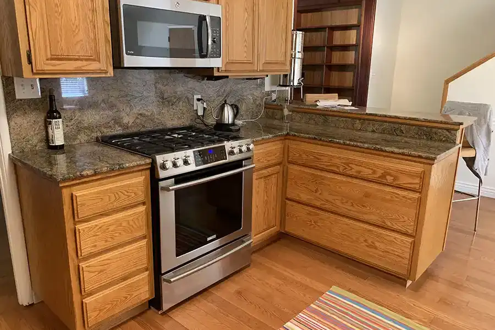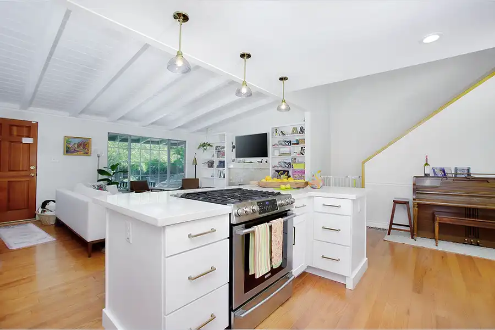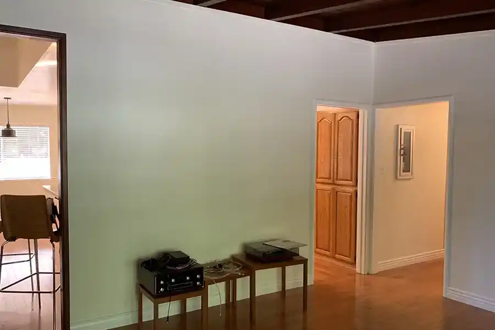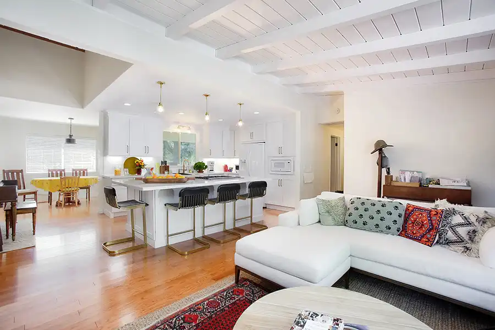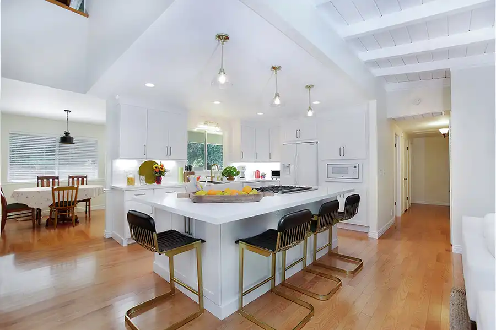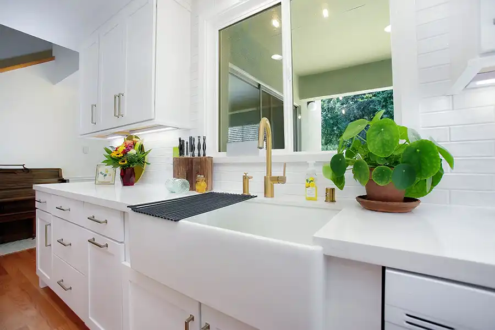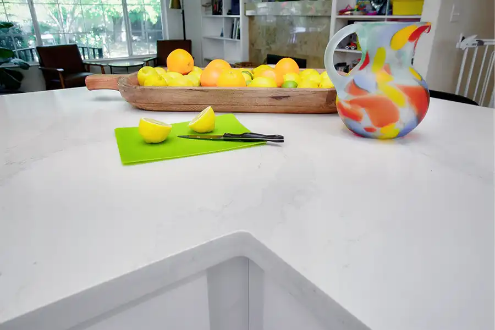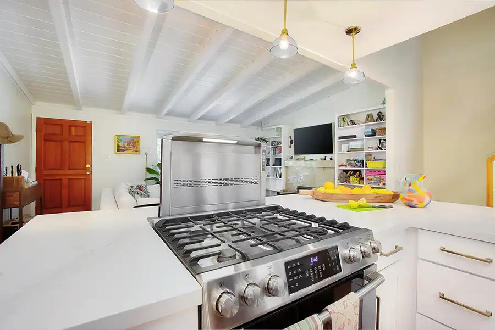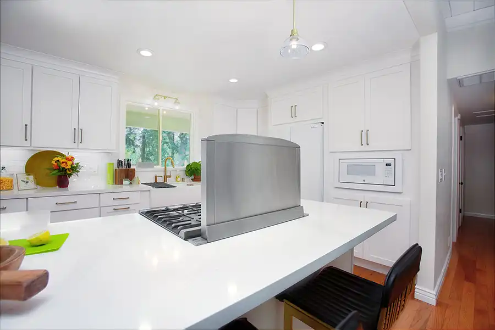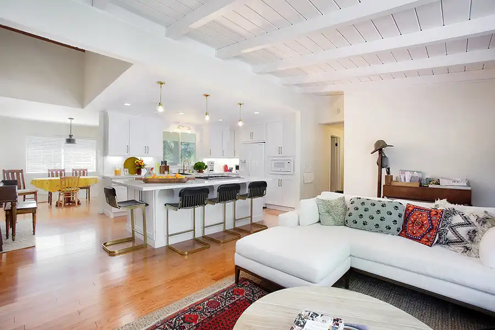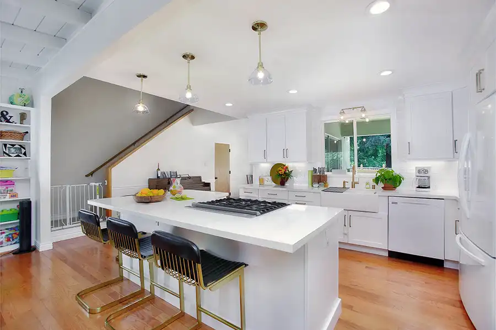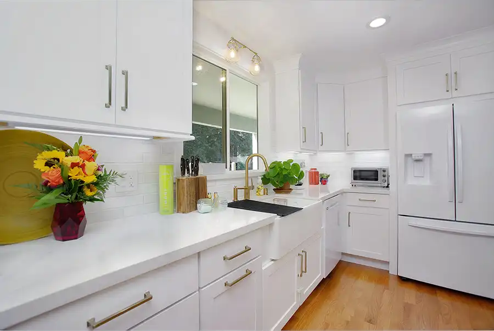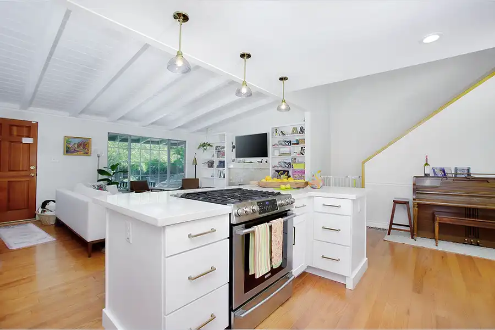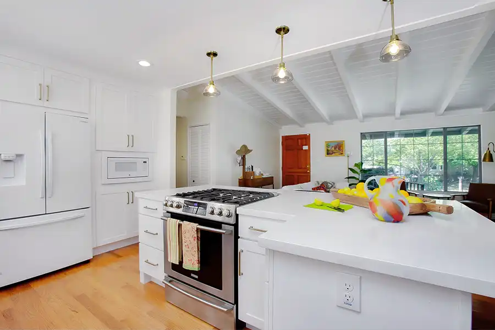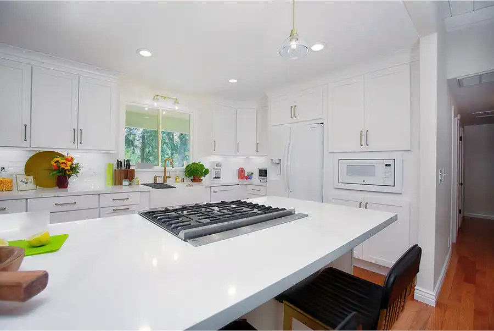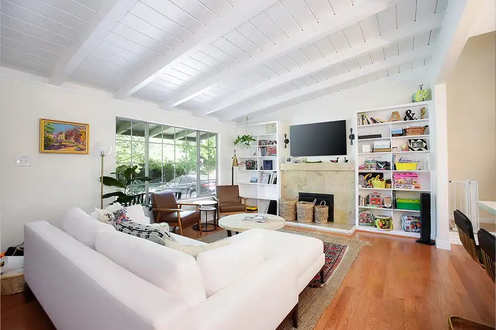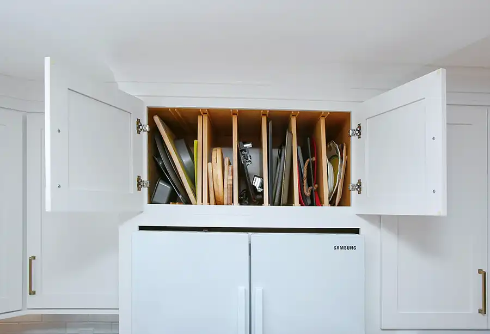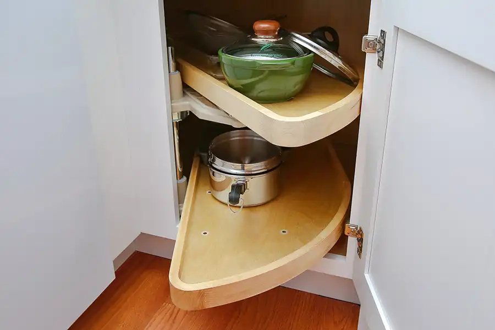A Contemporary Open-Concept Kitchen Remodel
Walnut Creek, California
Features: The new kitchen includes painted shaker-style cabinets with storage dividers and half-moon accessory, built-in microwave and refrigerator, disappearing exhaust system, elegant quartz countertops, full tile backsplash, fireclay farmhouse sink, energy-efficient LED lighting, and gold cabinet pulls and plumbing fixtures. Everything was repainted throughout, including the dark living room ceiling and bookcases.
Designer: James Carey
Lead Craftsman: Matt Keesis, CRPM
Client Testimonial: “There was so much attention to detail on every aspect of the project from designing to changes here and there making sure that it fit with our preferences and even through construction our daughter was calling for their craftsman Todd and it felt like at the end we were missing family. I think my favorite part was being made aware of all of the intricacies in the design process and learning a whole book of vocabulary and being enlightened in all the thought that goes into everything and having my eyes opened in terms of what it would be like to live in the space and helping me imagine through it. There was also a day I spent with Carol and she took me shopping and I just had my baby she was 3 weeks old and was trying to pick through different shades of white tiles. My baby was going crazy and Carol was so warm and helpful. She helped carry the baby while I could actually think and choose something that I knew would be the rest of our lives in this house together. It is our forever home. We didn’t think that we would have gotten the house without the remodel and it really has exceeded our expectations in every way possible. We spend every single day in the kitchen. Almost 70% of our time in the house is around that island, so it really has been a big part of our life and probably forever.” -Angie C.
Before & After
