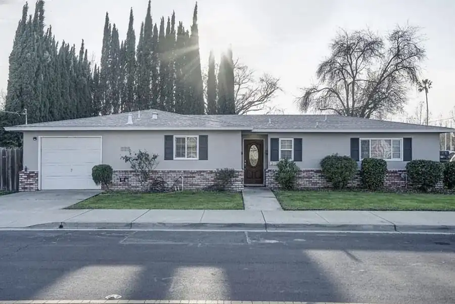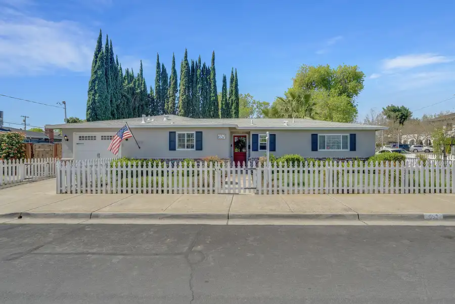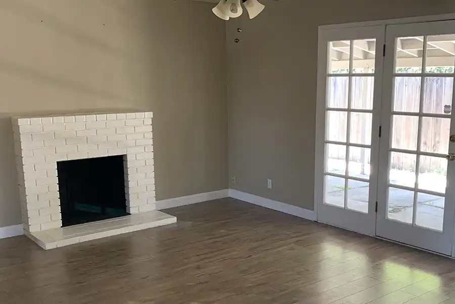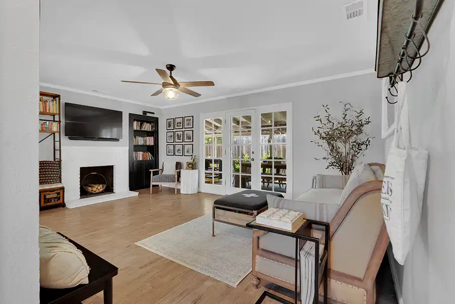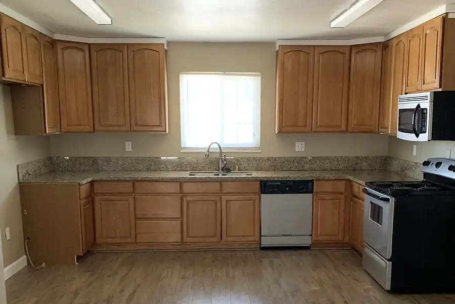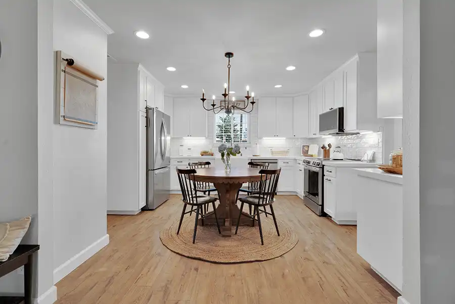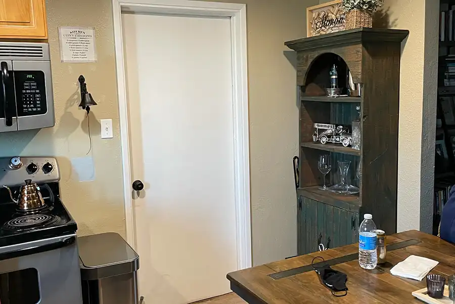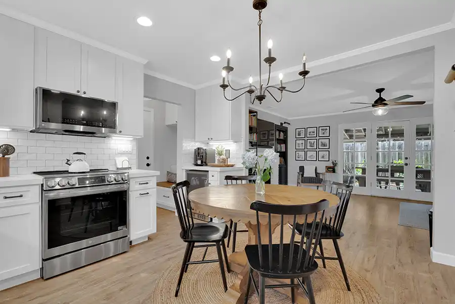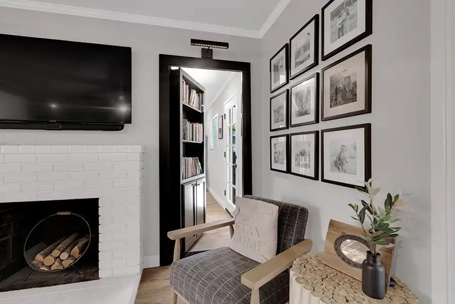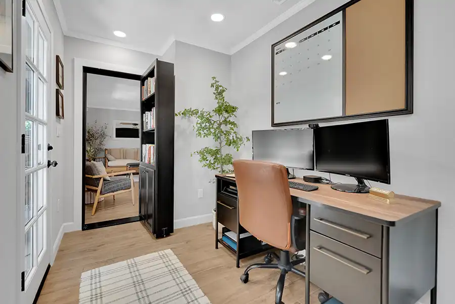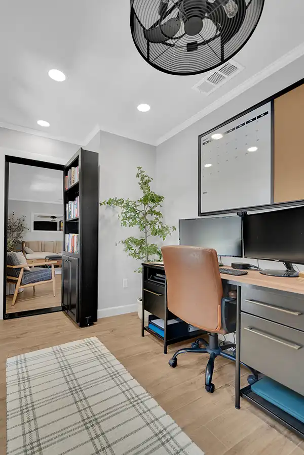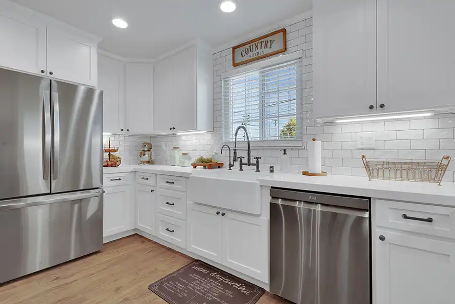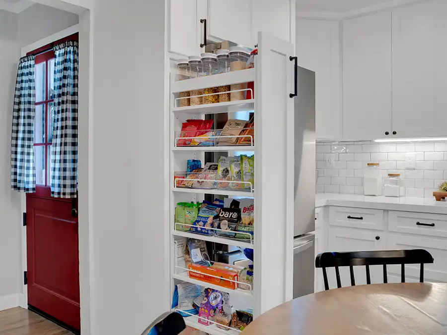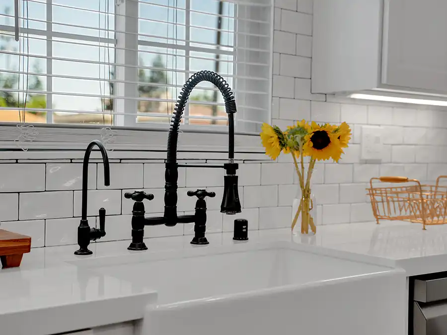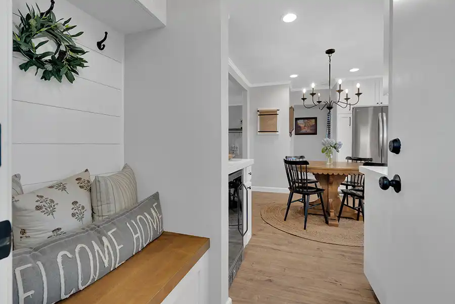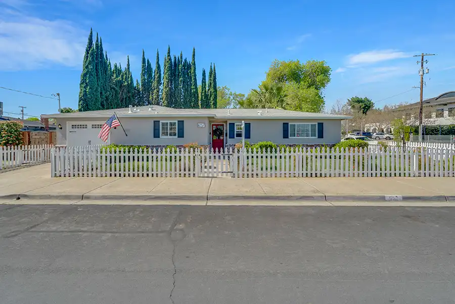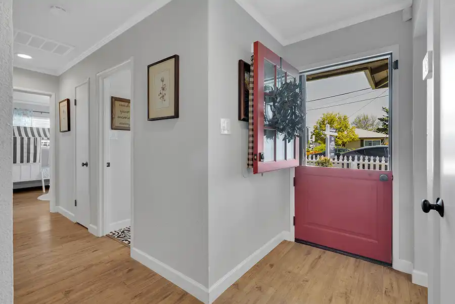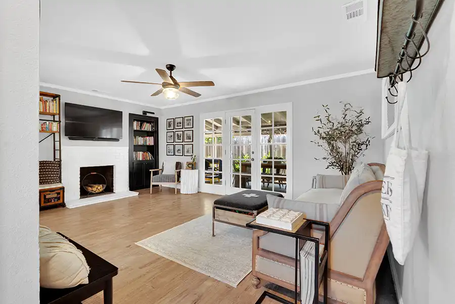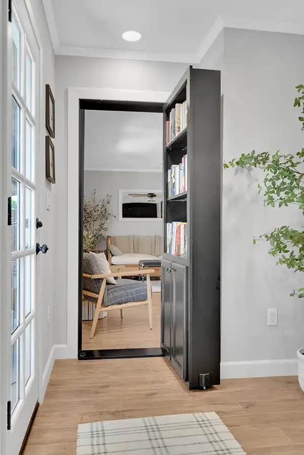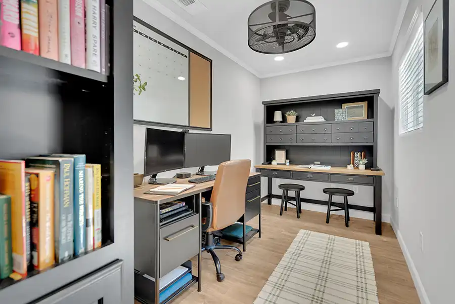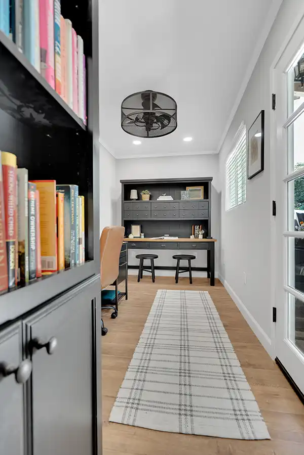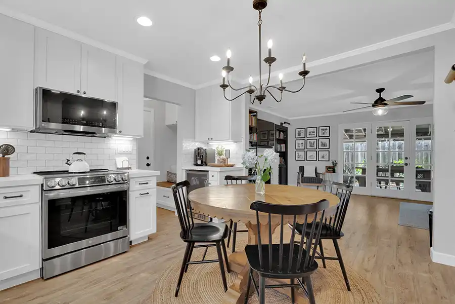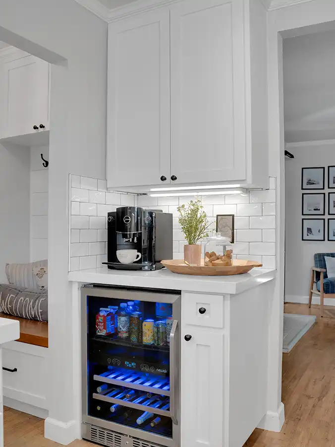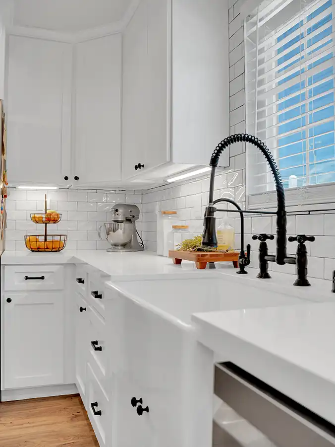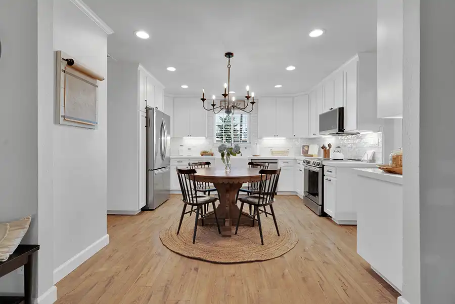1950’s Rancher Revival
Brentwood, California
Scope: Nestled in the heart of downtown Brentwood, California, a quintessential 1950s rancher has undergone a remarkable transformation, merging classic charm with modern functionality. This remodel capitalizes on the existing layout, enhancing space and utility. Each meticulously designed element, from the reimagined garage to the exquisitely modernized kitchen and the clever office transformation, plays a part in weaving a story of timeless charm and contemporary convenience.
Features: The once dim and underutilized garage has been revamped and is now bathed in light and boasts fresh drywall, a convenient utility sink, and gobs of storage. Adjacent to this space is a thoughtfully crafted mudroom with a built-in bench with an expansive drawer for shoe and accessory storage. A discrete laundry closet is tucked within the same space, cleverly relocating the washer and dryer from the garage. The kitchen transformation is nothing short of extraordinary. Custom shaker-style cabinets effortlessly marry form with function. Purposeful additions, such as a pull-out trash drawer and a slide-out pantry, accentuate efficiency. A wine/coffee bar is a testament to the homeowner’s penchant for indulgence. A fireclay farmhouse sink is the kitchen’s focal point and oozes timelessness, harmonizing with the sleekness of quartz countertops and the classic elegance of a subway tile backsplash. Amidst these renovations, a new office was meticulously designed to cater to work-from-home demands. Disguised as a sophisticated bookcase, a concealed Murphy door grants access, evoking an air of intrigue. The office space is adorned with a new window and a French door that connects the workspace to the backyard – a seamless union of productivity and relaxation. This Brentwood rancher’s revival is a testament to the harmony between nostalgia and innovation.
Designer: James Carey
Lead Craftsman: Matt Keesis, CRPM
Before & After
