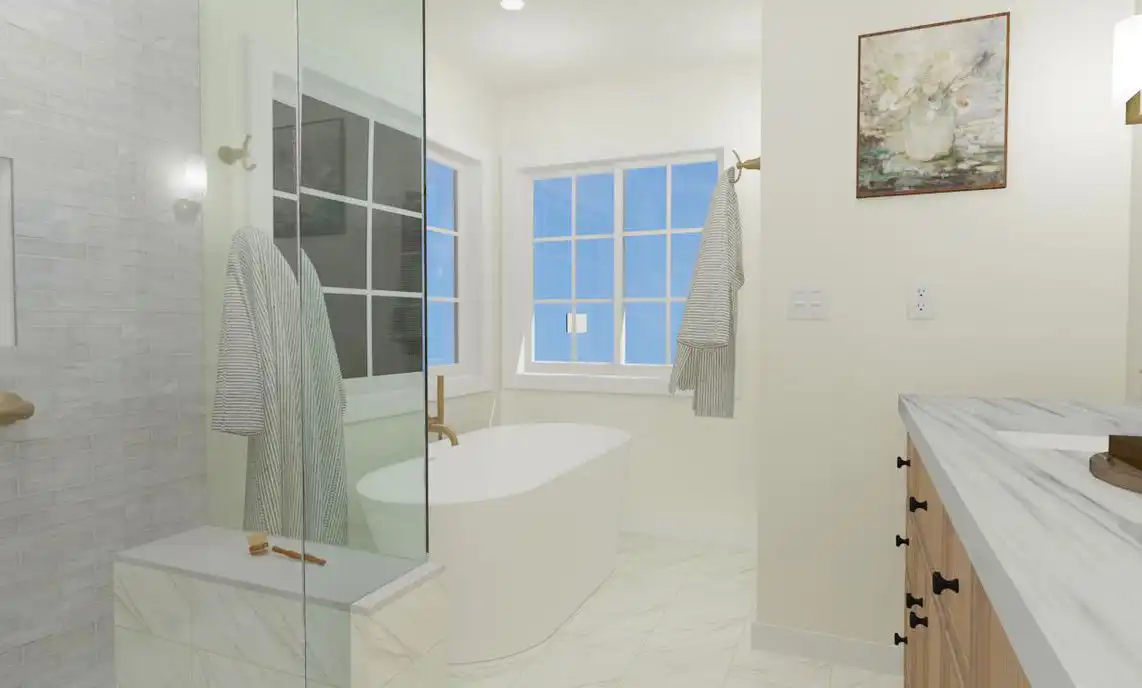Planning and Design
With a clear understanding of your needs and budget, we move into the planning and design phase, where your vision begins to take shape. Our goal is to craft conceptual design solutions tailored to your specific requirements, ensuring every detail reflects your style and functionality preferences. To achieve this, we’ll present you with a comprehensive Project Planning and Design Agreement. This includes detailed conceptual designs, precise scale drawings, a 3D model, color renderings, a materials board and a thorough cost estimate. This agreement not only serves as a clear visual roadmap for your project but also establishes the foundation for an accurate estimate and a smooth, organized remodeling process.

