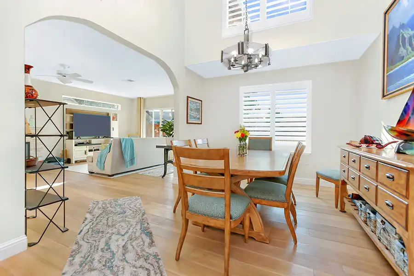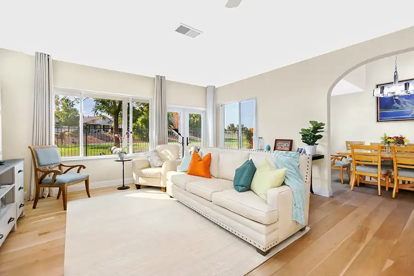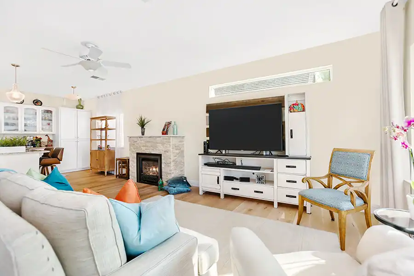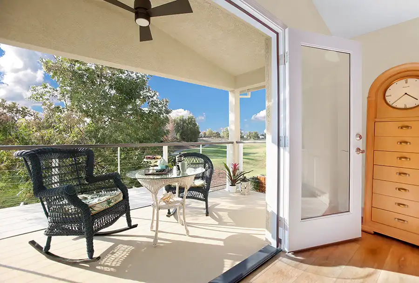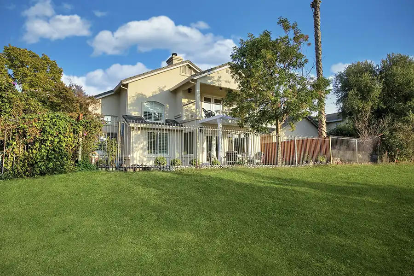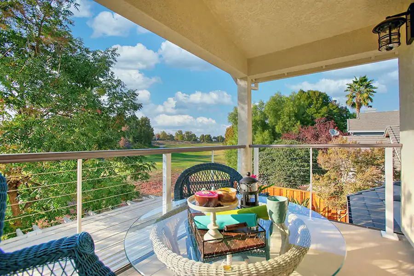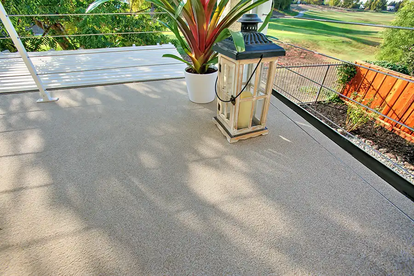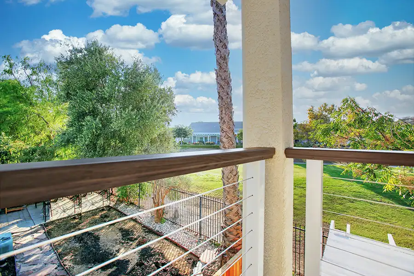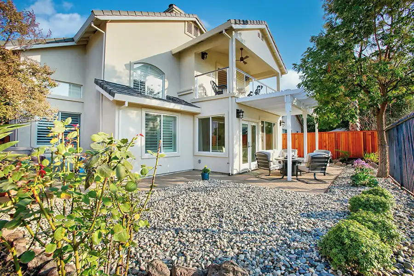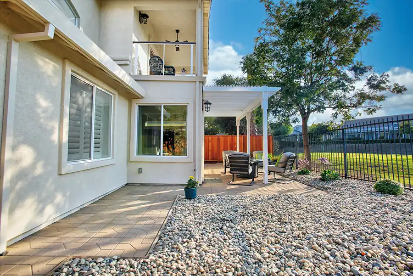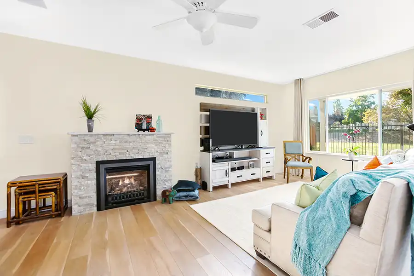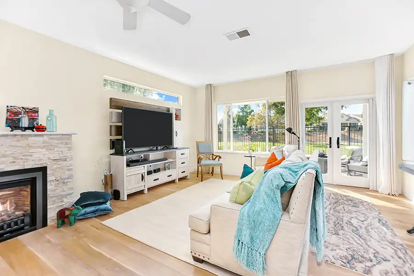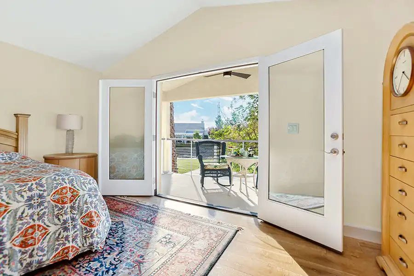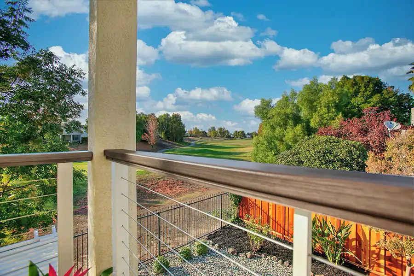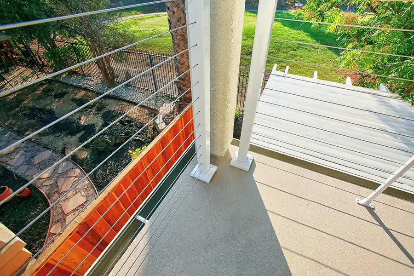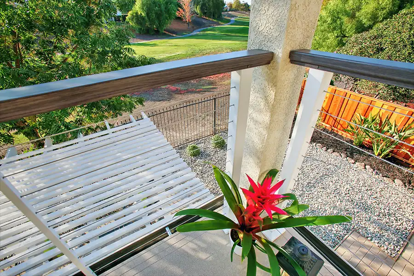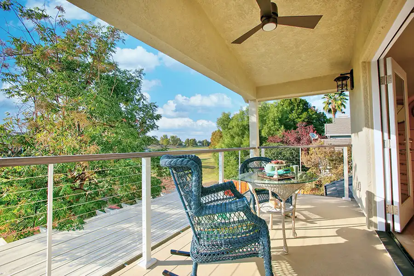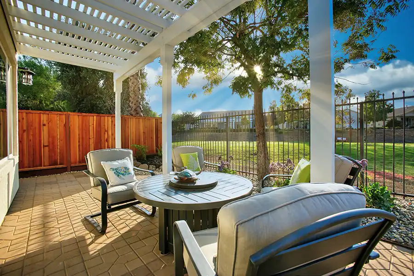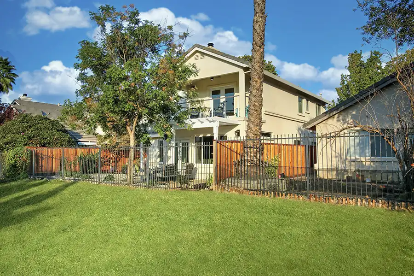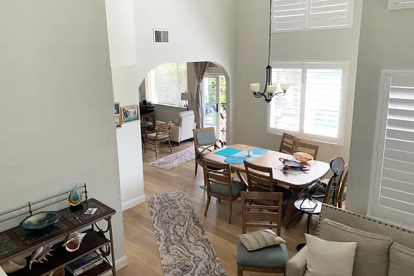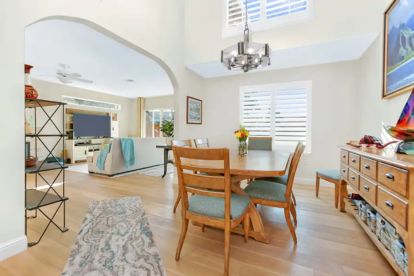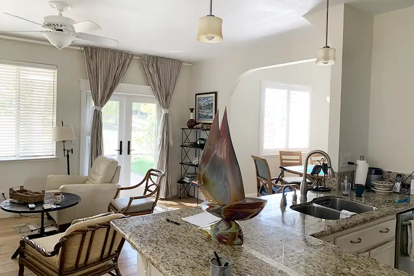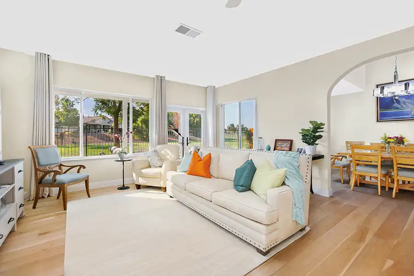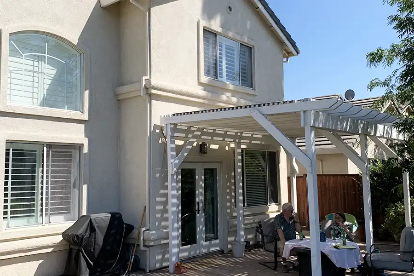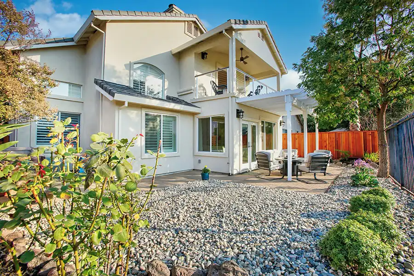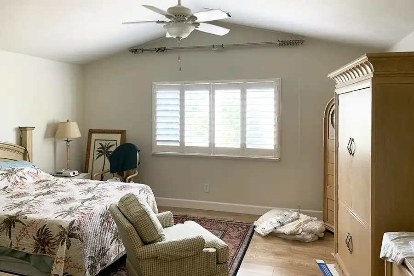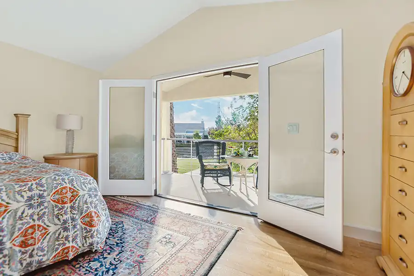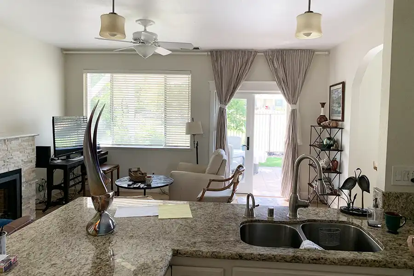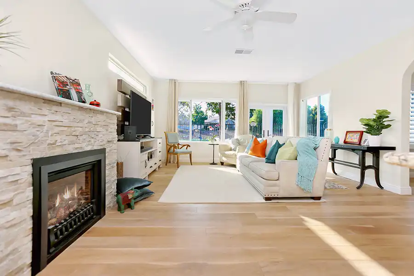A Space for Family
Brentwood, California
Scope: This growing family needed a bigger dining space to fit all their kin around a table. The cozy family room also felt snug, so they expanded their home to suit their needs. Now, their revamped entertaining space is a roomy and comfortable spot for all to relax and bond together.
Features: This renovation is another example of a seamless addition. On top of expanding the family and dining rooms, we also created a stunning balcony off their primary bedroom, situated above the new first-floor extension. Converting an existing window into beautiful French doors in the primary bedroom provides a relaxing spot with a lovely golf course view. The balcony features waterproof decking, an outdoor ceiling fan, and an elegant cable railing. To ensure continuity, we matched the flooring, paint color, texture, baseboard, and finishes with the existing ones, giving the addition a cohesive look as if it had always been part of the house. Their goal of expanding the living space was realized with the perfect finishing touch – a balcony connected to their primary suite.
Designer: James Carey
Lead Carpenter: Matt Keesis, CRPM
Client Testimonial: “We are very happy with the total experience. All the workers were very good. The contract was easy to follow and always felt in good hands with experienced people.”

