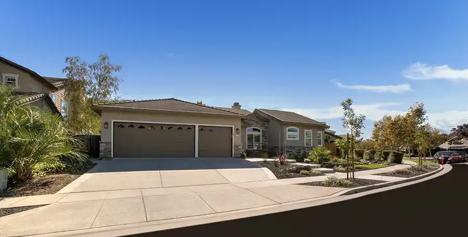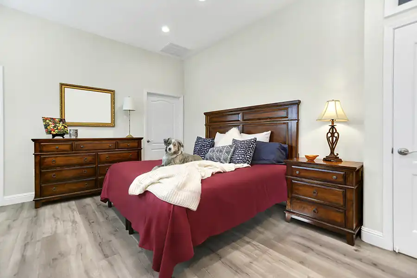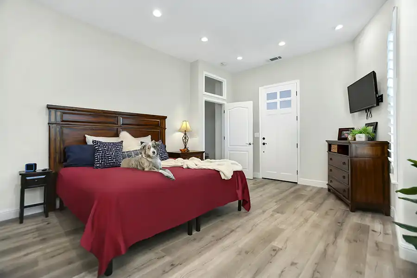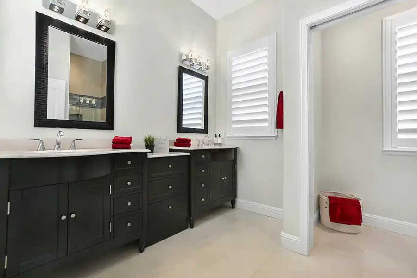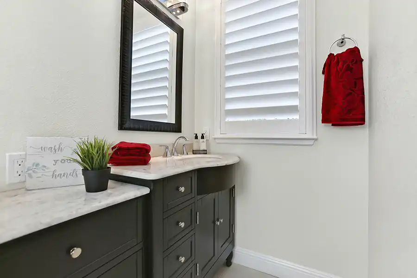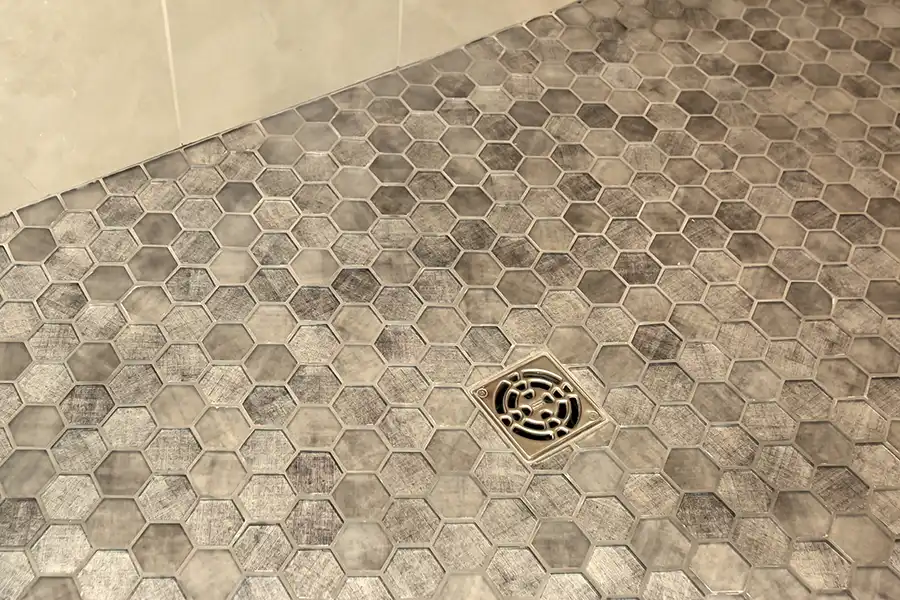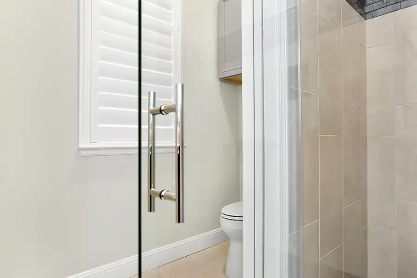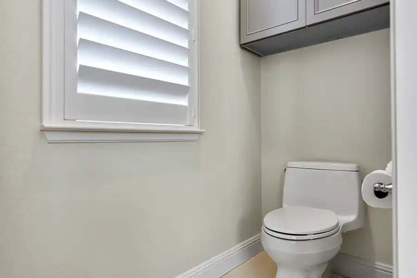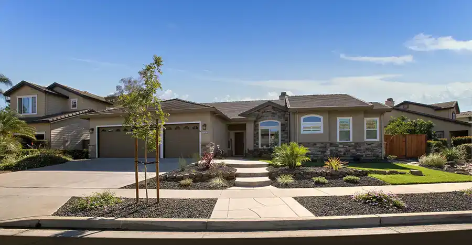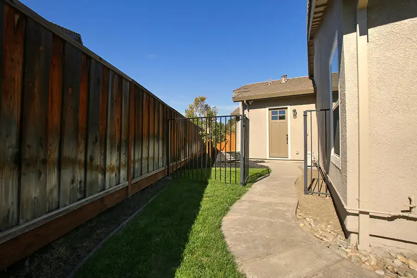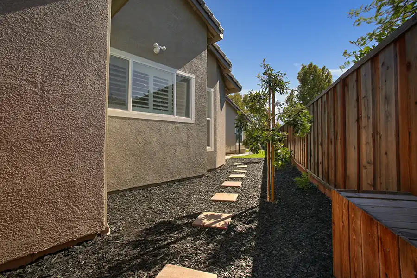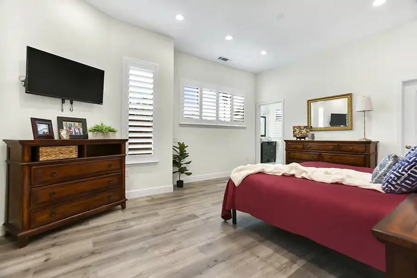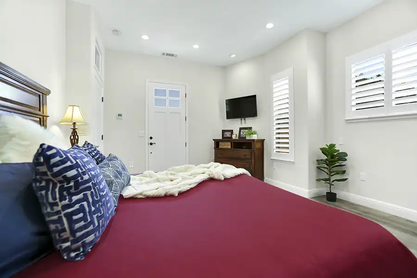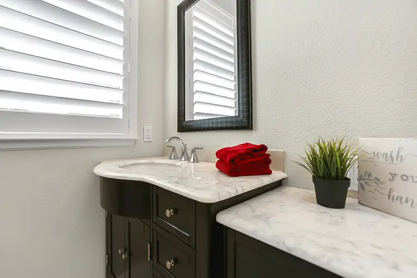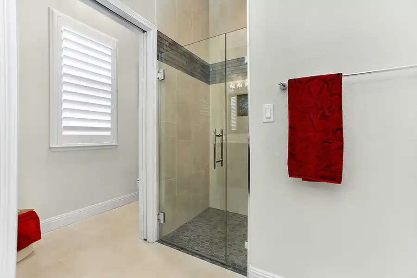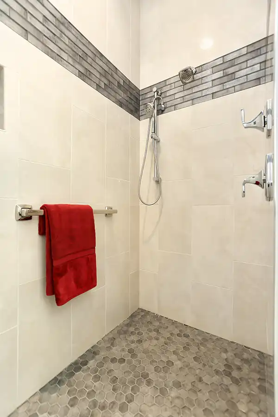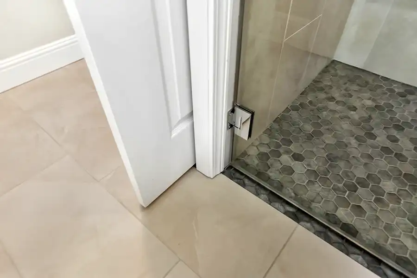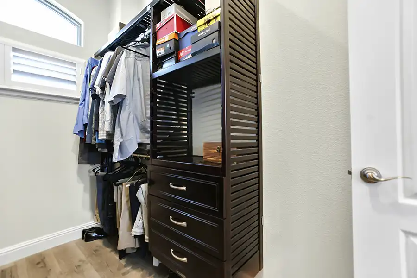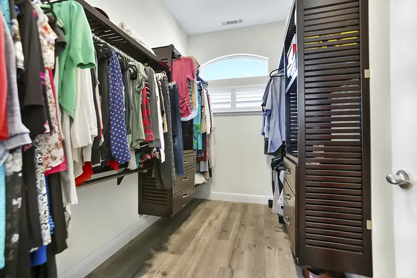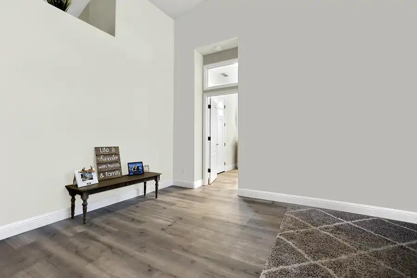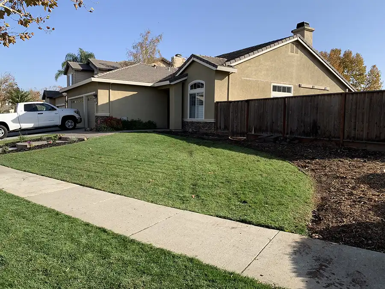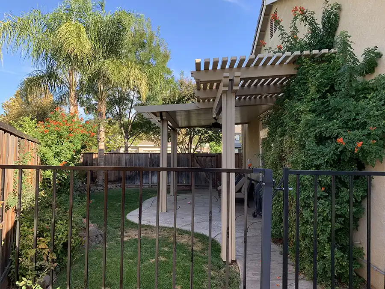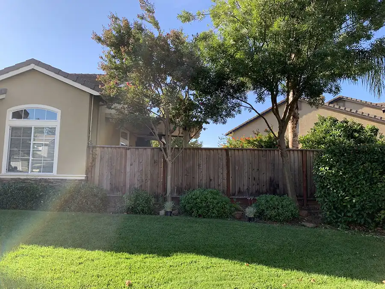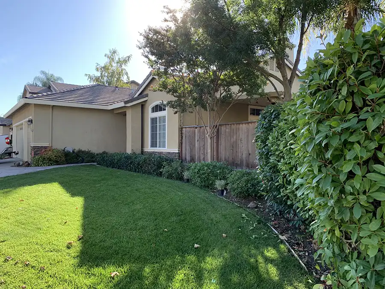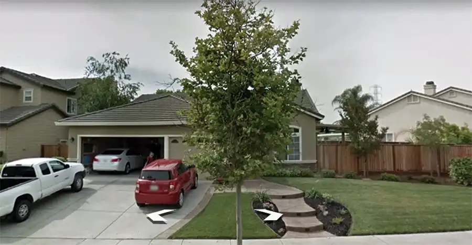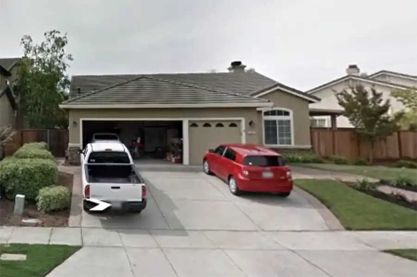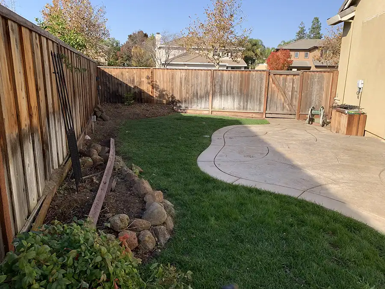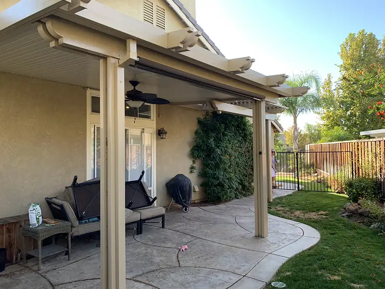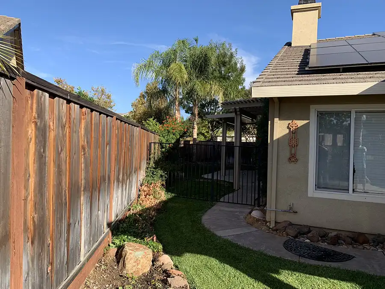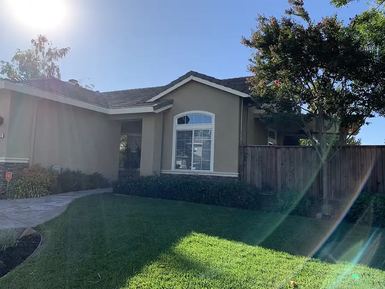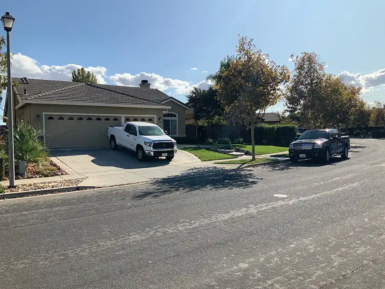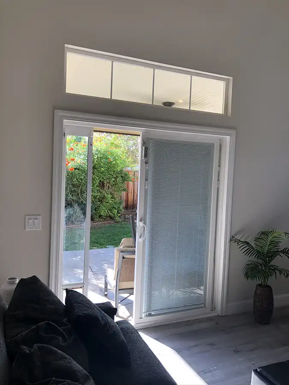Timeless Comfort: Aging-in-Place Primary Suite
Brentwood, California
Scope: The Brokers contacted us to add a second primary suite away from their existing bedrooms. They wanted more privacy and an aging-in-place design so, as they age, they can remain in their home indefinitely. They plan to utilize the existing primary bedroom to accommodate a future in-home caregiver. Our solution was a 444 square-foot addition consisting of a spacious bedroom, bathroom with twin lavatories, private toilet room, a roomy accessible shower, and a large walk-in closet. The bedroom has private access to the rear yard and lots of windows for natural light and ventilation.
Features: The addition transformed a traditional bungalow into a spacious rancher with enhanced curb appeal, featuring a cohesive blend of roof design, window placement, trim, and stonework. Thoughtfully planned exterior details, from lighting to irrigation, complement the design. Inside, smart storage solutions, abundant natural light, and a seamless indoor-outdoor connection elevate functionality and comfort. The primary suite now opens to the backyard, while the bathroom boasts elegant hexagonal tiles, a frameless glass shower, and an accessible walk-in design for aging in place. Maximizing space without encroaching on setbacks, this project seamlessly balances practicality and timeless style.
Designer: James Carey
Lead Craftsman: Matt Keesis, CRPM
Client Testimonial: “We hired the Carey Bros. Design & Build Remodeling to build a large addition (master bedroom, master bath, large walk in closet) to our 4 bedroom home which was just recently completed. It is beautiful and blends into the existing house seamlessly. Working with The Carey’s was a pleasure due to the high level of experience, design skills, work quality and integrity they bring to the project. Very satisfied and I am a Home Inspector!” -Jim B.
Awards: NARI CotY 2021 Regional Winner, Residential Addition $100,000-$250,000
The ultimate in curb appeal using a mix of durable, attractive finishes.
Attention to every detail.
Plenty of room for cherished family furnishings.
Spacious bedroom with rear yard accesss.
A stunning mix of finishes that embrace natural and decorative lighting.
A custom-furnished dual vanity suite witl lots of elbow room and storage space.
A mix of elegant colors, textures, shapes and finishes.
Hexagonal mosaic tile shower floor ends beauty and safety.
Sleek commercial clear glass shower enclosure offers convenience and lots of natural light.
Private toilet room with lots of natural light and storage space.
An amazing transformation! Can you spot the addition?
Addition is seamlessly integrated into existing side yard.
The goal is not to know where the existing ends and the addition begins.
Luxury vinyl plank flooring complimented by painted wood baseboard.
Plenty of natural light and ventilation with access to the rear yard.
Classic marble vanity tops with decorative edge detail and under mounted sinks.
A disappearing door provides no-hassle privacy.
The ultimate in an accessible showering experience
Elegant curb-less shower for safe and comfortable access.
Generous walk-in closet with natural light, ventilation and organization system.
A place for everything and everything in its place.
Seamless access from the residence to the new secondary primary suite.

